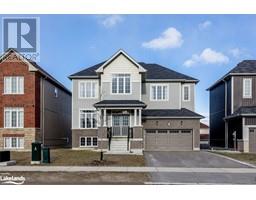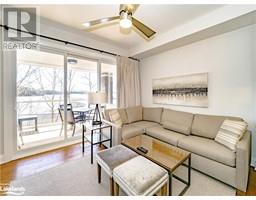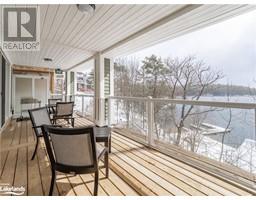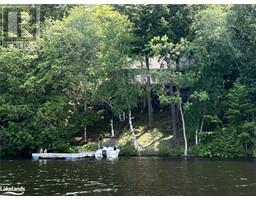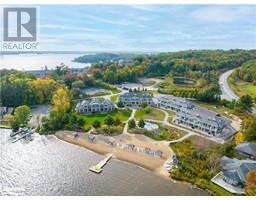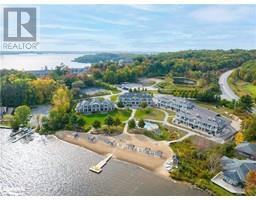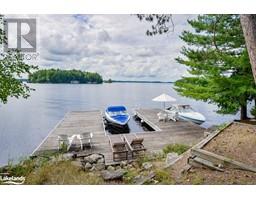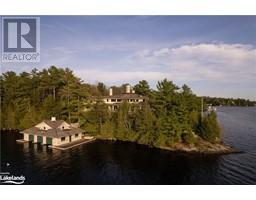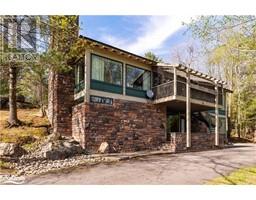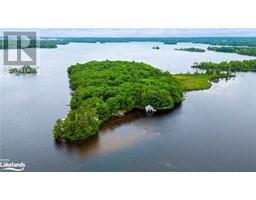1046 PINE LAKE SHORES PRIVATE Road Bracebridge, BRACEBRIDGE, Ontario, CA
Address: 1046 PINE LAKE SHORES PRIVATE Road, Bracebridge, Ontario
Summary Report Property
- MKT ID40584619
- Building TypeHouse
- Property TypeSingle Family
- StatusBuy
- Added22 weeks ago
- Bedrooms3
- Bathrooms1
- Area985 sq. ft.
- DirectionNo Data
- Added On18 Jun 2024
Property Overview
Discover your own Private Paradise on Pine Lake. This timeless Muskoka cottage has been thoughtfully enhanced with modern upgrades, creating an ideal retreat on this spring-fed lake. This 4-season, move-in ready gem offers central AC/heating, a cutting-edge water filtration system, and an enticing outdoor shower for that true cottage experience. Inside, the open-concept living and dining area features a cozy wood-burning fireplace, while the wrap-around gourmet kitchen offers panoramic views of the lake through wall-to-wall west-facing windows. You'll find built-in stainless steel appliances and a convenient built-in laundry area. Step outside to your clear waterfront haven, complete with an extended dock, built in fire pit and walk out deck where you can bask in the glory of sunny summer days. The double garage offers tons of opportunity for year round storage or renovate for Bunkie potential. This property is not just a cottage; it's an investment in year-round relaxation and enjoyment. Only a 20-minute drive to all local amenities, making the trip to and from the cottage trouble-free. (id:51532)
Tags
| Property Summary |
|---|
| Building |
|---|
| Land |
|---|
| Level | Rooms | Dimensions |
|---|---|---|
| Main level | Primary Bedroom | 8'4'' x 10'4'' |
| Living room | 14'9'' x 23'4'' | |
| Kitchen | 8'0'' x 16'1'' | |
| Dining room | 14'9'' x 10'1'' | |
| Bedroom | 8'3'' x 7'3'' | |
| Bedroom | 8'2'' x 8'5'' | |
| 3pc Bathroom | 8'0'' x 6'3'' |
| Features | |||||
|---|---|---|---|---|---|
| Cul-de-sac | Conservation/green belt | Crushed stone driveway | |||
| Country residential | Recreational | Detached Garage | |||
| Dishwasher | Dryer | Refrigerator | |||
| Stove | Washer | Central air conditioning | |||












































