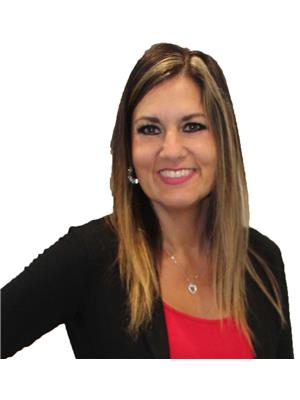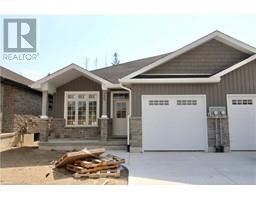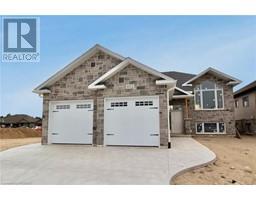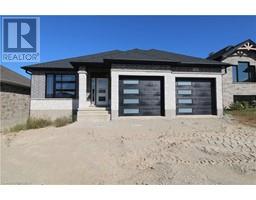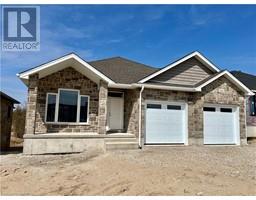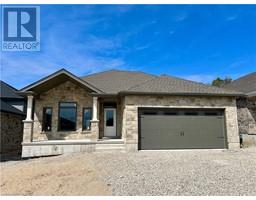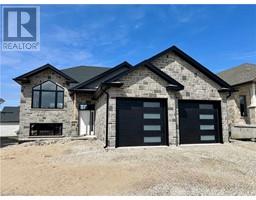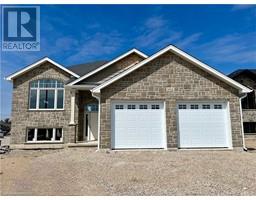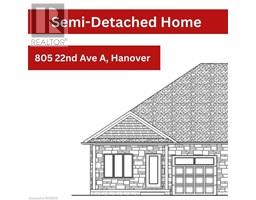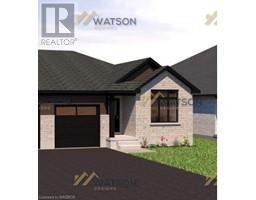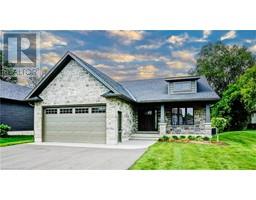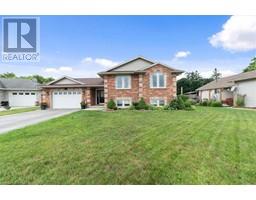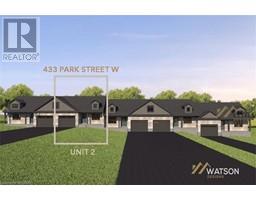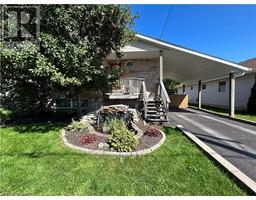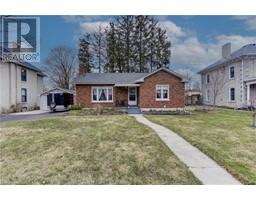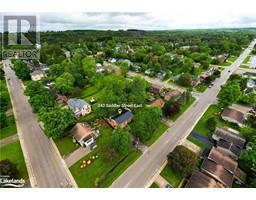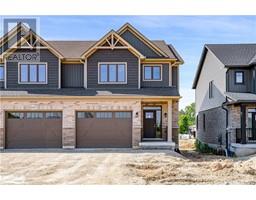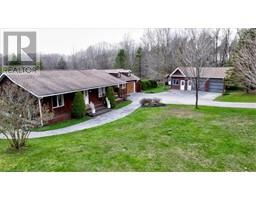112 JACKSON Street E West Grey, Durham, Ontario, CA
Address: 112 JACKSON Street E, Durham, Ontario
Summary Report Property
- MKT ID40478773
- Building TypeHouse
- Property TypeSingle Family
- StatusBuy
- Added22 weeks ago
- Bedrooms4
- Bathrooms3
- Area3220 sq. ft.
- DirectionNo Data
- Added On18 Jun 2024
Property Overview
This stunning bungalow offers an impressive 3220 square feet living space with an open concept floor plan -- vaulted ceilings, stone fireplace, built-in storage with seating in front of two gorgeous windows overlooking the backyard which is perfect for entertaining with covered composite deck, large stone patio and views of the retaining pond. Kitchen is modern with wrap around quartz on the eat-in island and dining area with patio door to backyard. Master bedroom on this level offers a hotel-style bath with under-counter lighting and large walk through closet with top-notch organizers. The 5-pc bath cleverly separates the double sinks from the soaker tub and tiled shower, making it easier to get ready for a night on the town. Another main level bedroom and snazzy laundry with tons of storage exists on this level. Downstairs you'll find a grand rec room ready for entertaining. TV wall with shelving, dry bar, full bath and two more bedrooms in addition to storage areas. To top it all off there is an attached double car garage with epoxy floor and loads of built in storage. (id:51532)
Tags
| Property Summary |
|---|
| Building |
|---|
| Land |
|---|
| Level | Rooms | Dimensions |
|---|---|---|
| Lower level | Utility room | 15'9'' x 16'9'' |
| 3pc Bathroom | Measurements not available | |
| Bedroom | 11'6'' x 10'1'' | |
| Bedroom | 11'6'' x 10'1'' | |
| Recreation room | 30'5'' x 28'7'' | |
| Main level | Laundry room | 12'9'' x 8'0'' |
| 4pc Bathroom | Measurements not available | |
| Bedroom | 12'9'' x 10'8'' | |
| Full bathroom | Measurements not available | |
| Primary Bedroom | 17'2'' x 12'0'' | |
| Living room | 20'7'' x 16'10'' | |
| Dining room | 13'0'' x 10'0'' | |
| Kitchen | 10'0'' x 12'9'' | |
| Foyer | 7'3'' x 5'9'' |
| Features | |||||
|---|---|---|---|---|---|
| Southern exposure | Automatic Garage Door Opener | Attached Garage | |||
| Dishwasher | Dryer | Refrigerator | |||
| Stove | Water meter | Washer | |||
| Garage door opener | Central air conditioning | ||||












































