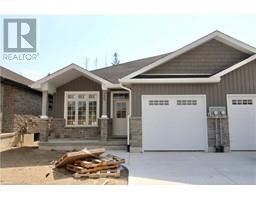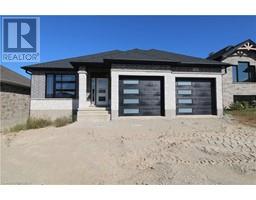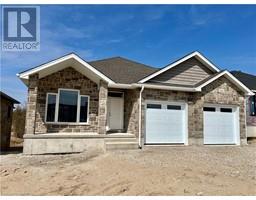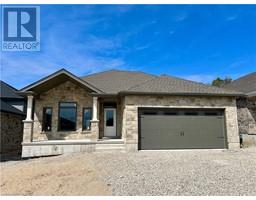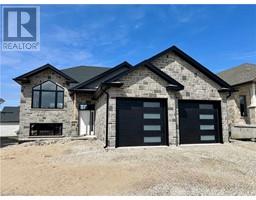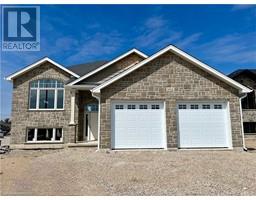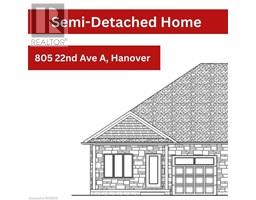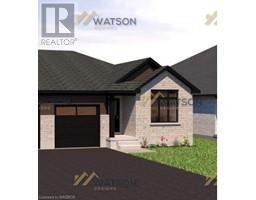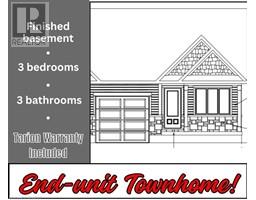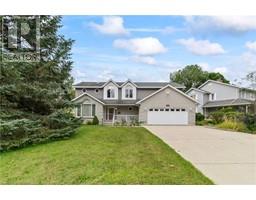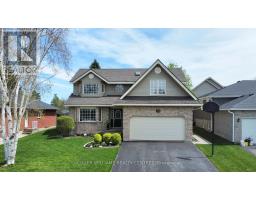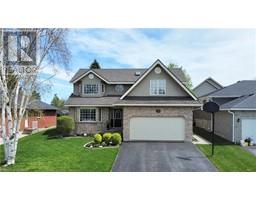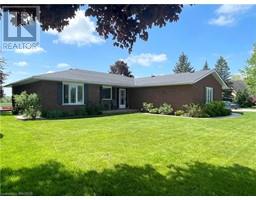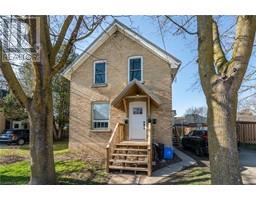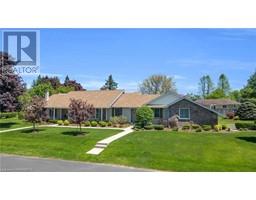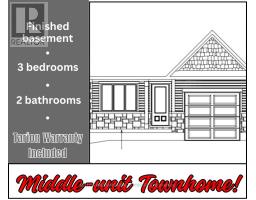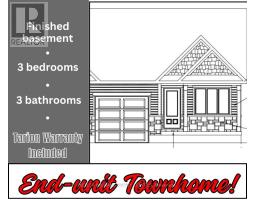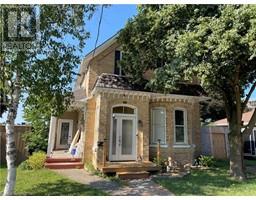612 26TH Avenue Hanover, Hanover, Ontario, CA
Address: 612 26TH Avenue, Hanover, Ontario
4 Beds3 Baths2396 sqftStatus: Buy Views : 632
Price
$789,900
Summary Report Property
- MKT ID40586233
- Building TypeHouse
- Property TypeSingle Family
- StatusBuy
- Added22 weeks ago
- Bedrooms4
- Bathrooms3
- Area2396 sq. ft.
- DirectionNo Data
- Added On18 Jun 2024
Property Overview
Here is your opportunity to live in a wonderful new subdivision of Hanover surrounded by trees and close to many amenities. This raised stone bungalow provides quality finishes including hardwood floors, a vaulted ceiling in the open concept living and kitchen area, and walk out to partially covered deck. Master bedroom offers 4 pc ensuite and walk-in closet. You'll also find a second main level bed and bath. Finished lower level includes family room with gas fireplace, hobby room & office (or 2 more bedrooms), and 3pc bath. Property comes with sodded yard, and Tarion warranty. (id:51532)
Tags
| Property Summary |
|---|
Property Type
Single Family
Building Type
House
Storeys
1
Square Footage
2396 sqft
Subdivision Name
Hanover
Title
Freehold
Land Size
0.13 ac|under 1/2 acre
Built in
2022
Parking Type
Attached Garage
| Building |
|---|
Bedrooms
Above Grade
2
Below Grade
2
Bathrooms
Total
4
Interior Features
Appliances Included
Central Vacuum - Roughed In, Garage door opener
Basement Type
Full (Finished)
Building Features
Features
Southern exposure, Sump Pump, Automatic Garage Door Opener
Foundation Type
Poured Concrete
Style
Detached
Architecture Style
Raised bungalow
Square Footage
2396 sqft
Fire Protection
Smoke Detectors
Structures
Porch
Heating & Cooling
Cooling
Central air conditioning
Heating Type
Forced air
Utilities
Utility Type
Electricity(Available),Natural Gas(Available),Telephone(Available)
Utility Sewer
Municipal sewage system
Water
Municipal water
Exterior Features
Exterior Finish
Stone, Vinyl siding
Neighbourhood Features
Community Features
Community Centre
Amenities Nearby
Hospital, Park, Place of Worship, Schools, Shopping
Parking
Parking Type
Attached Garage
Total Parking Spaces
6
| Land |
|---|
Other Property Information
Zoning Description
R2
| Level | Rooms | Dimensions |
|---|---|---|
| Lower level | Utility room | 9'2'' x 12'4'' |
| 3pc Bathroom | Measurements not available | |
| Bedroom | 10'0'' x 11'9'' | |
| Bedroom | 10'0'' x 11'9'' | |
| Family room | 16'7'' x 26'2'' | |
| Main level | 4pc Bathroom | Measurements not available |
| Bedroom | 12'2'' x 11'3'' | |
| 4pc Bathroom | Measurements not available | |
| Primary Bedroom | 12'2'' x 12'6'' | |
| Living room | 15'7'' x 12'9'' | |
| Dining room | 10'8'' x 12'7'' | |
| Kitchen | 11'0'' x 12'6'' |
| Features | |||||
|---|---|---|---|---|---|
| Southern exposure | Sump Pump | Automatic Garage Door Opener | |||
| Attached Garage | Central Vacuum - Roughed In | Garage door opener | |||
| Central air conditioning | |||||

























