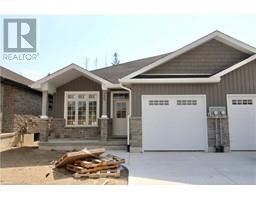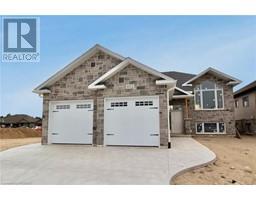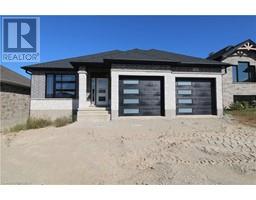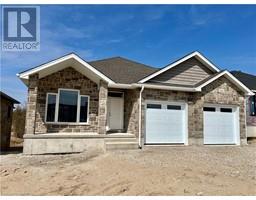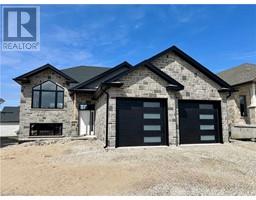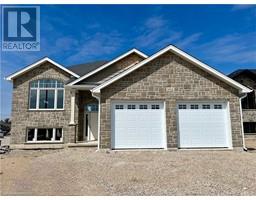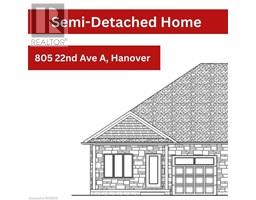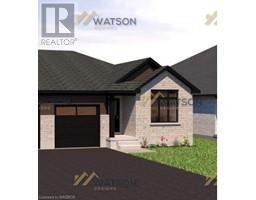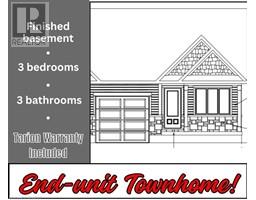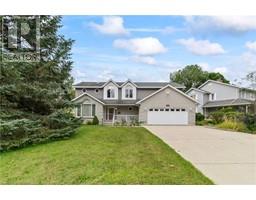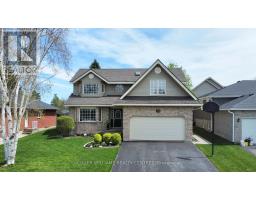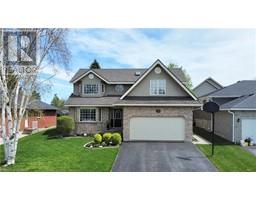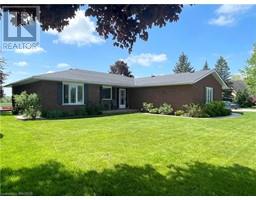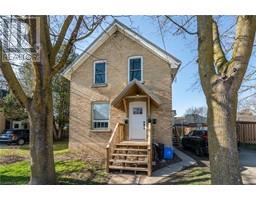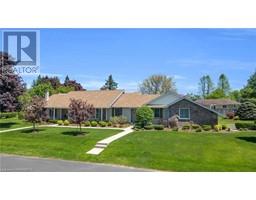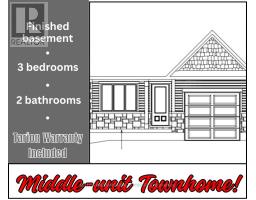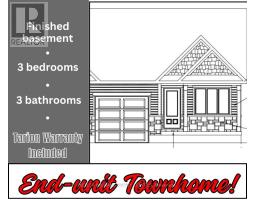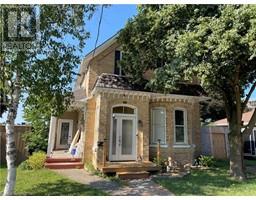910 13TH Street Hanover, Hanover, Ontario, CA
Address: 910 13TH Street, Hanover, Ontario
4 Beds3 Baths1266 sqftStatus: Buy Views : 1031
Price
$834,900
Summary Report Property
- MKT ID40586227
- Building TypeHouse
- Property TypeSingle Family
- StatusBuy
- Added22 weeks ago
- Bedrooms4
- Bathrooms3
- Area1266 sq. ft.
- DirectionNo Data
- Added On18 Jun 2024
Property Overview
Lovely bungalow with walkout basement in the Cedar East subdivision, close to many amenities. Walking into this open concept home you will notice a raised ceiling in the master bedroom, as well as a walkout from the dining area to a 10’ X 18’ fully covered deck. The kitchen offers plenty of cabinetry, island with bar seating, and stone countertops. Also on this level is another bedroom and 2 bathrooms, along with a large laundry room. Lower level offers future development opportunity! Make your own choices regarding interior finishes such as flooring, cabinets, and countertops, to suit your style. Call today! (id:51532)
Tags
| Property Summary |
|---|
Property Type
Single Family
Building Type
House
Storeys
1
Square Footage
1266 sqft
Subdivision Name
Hanover
Title
Freehold
Land Size
under 1/2 acre
Parking Type
Attached Garage
| Building |
|---|
Bedrooms
Above Grade
2
Below Grade
2
Bathrooms
Total
4
Partial
1
Interior Features
Appliances Included
Central Vacuum - Roughed In, Garage door opener
Basement Type
Full (Unfinished)
Building Features
Features
Sump Pump, Automatic Garage Door Opener
Foundation Type
Poured Concrete
Style
Detached
Architecture Style
Bungalow
Square Footage
1266 sqft
Structures
Porch
Heating & Cooling
Cooling
Central air conditioning
Heating Type
Forced air
Utilities
Utility Type
Electricity(Available),Natural Gas(Available)
Utility Sewer
Municipal sewage system
Water
Municipal water
Exterior Features
Exterior Finish
Stone, Vinyl siding
Neighbourhood Features
Community Features
Community Centre
Amenities Nearby
Hospital, Place of Worship, Playground, Schools, Shopping
Parking
Parking Type
Attached Garage
Total Parking Spaces
6
| Land |
|---|
Other Property Information
Zoning Description
R2
| Level | Rooms | Dimensions |
|---|---|---|
| Lower level | Utility room | 11'0'' x 16'10'' |
| 3pc Bathroom | Measurements not available | |
| Bedroom | 12'3'' x 12'6'' | |
| Bedroom | 13'3'' x 12'1'' | |
| Recreation room | 32'4'' x 15'3'' | |
| Main level | Bedroom | 10'1'' x 10'0'' |
| 2pc Bathroom | Measurements not available | |
| 4pc Bathroom | Measurements not available | |
| Primary Bedroom | 12'6'' x 7'10'' | |
| Laundry room | 7'1'' x 14'1'' | |
| Living room | 12'11'' x 20'4'' | |
| Kitchen/Dining room | 12'8'' x 20'8'' | |
| Foyer | 10'2'' x 6'1'' |
| Features | |||||
|---|---|---|---|---|---|
| Sump Pump | Automatic Garage Door Opener | Attached Garage | |||
| Central Vacuum - Roughed In | Garage door opener | Central air conditioning | |||








