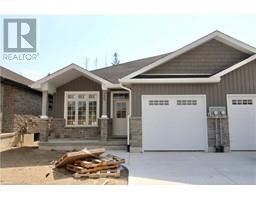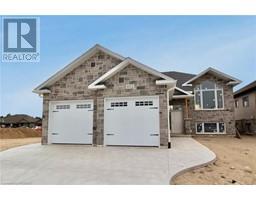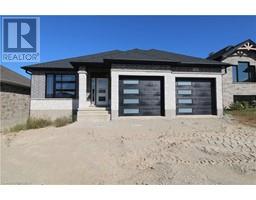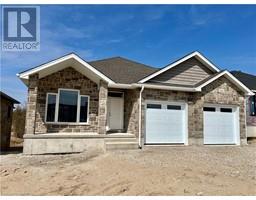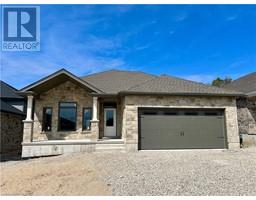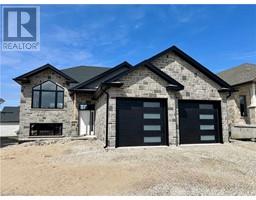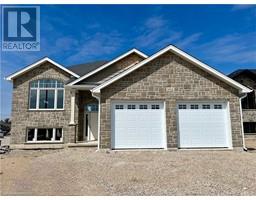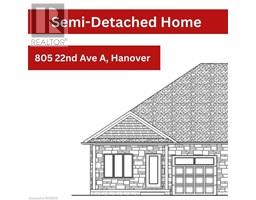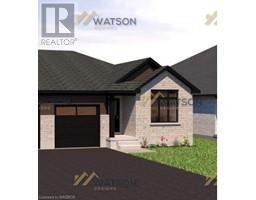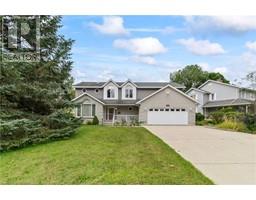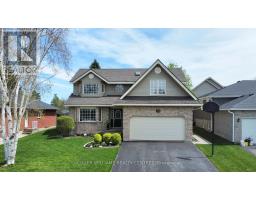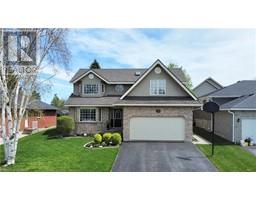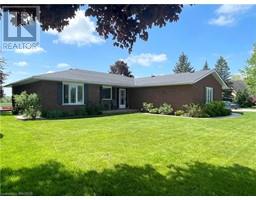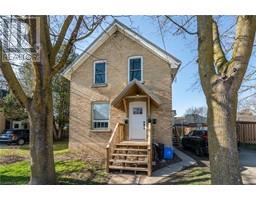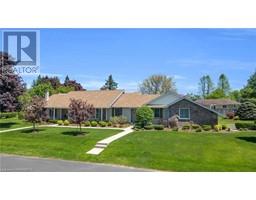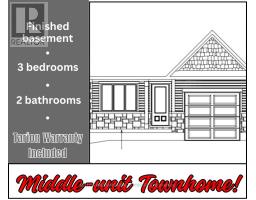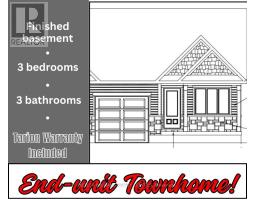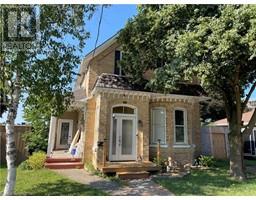758 18TH Street Hanover, Hanover, Ontario, CA
Address: 758 18TH Street, Hanover, Ontario
3 Beds3 Baths1830 sqftStatus: Buy Views : 435
Price
$539,900
Summary Report Property
- MKT ID40572714
- Building TypeRow / Townhouse
- Property TypeSingle Family
- StatusBuy
- Added22 weeks ago
- Bedrooms3
- Bathrooms3
- Area1830 sq. ft.
- DirectionNo Data
- Added On18 Jun 2024
Property Overview
End unit town home with finished basement! Open concept main level with patio door walkout from the kitchen/living/dining space to the back yard. There are 2 bedrooms on this level, including the master with walk through closet and 3 pc ensuite. Also on the main level is your laundry and 4 pc main bath. The lower level of this home has a spacious rec room perfect for entertaining as well as 3rd bedroom, 3rd bathroom, and plenty of storage. (id:51532)
Tags
| Property Summary |
|---|
Property Type
Single Family
Building Type
Row / Townhouse
Storeys
1
Square Footage
1830 sqft
Subdivision Name
Hanover
Title
Freehold
Land Size
under 1/2 acre
Parking Type
Attached Garage
| Building |
|---|
Bedrooms
Above Grade
2
Below Grade
1
Bathrooms
Total
3
Interior Features
Appliances Included
Dishwasher, Dryer, Microwave, Refrigerator, Stove, Water softener, Washer, Garage door opener
Basement Type
Full (Finished)
Building Features
Features
Paved driveway, Automatic Garage Door Opener
Foundation Type
Poured Concrete
Style
Attached
Architecture Style
Bungalow
Square Footage
1830 sqft
Rental Equipment
None
Fire Protection
Smoke Detectors
Structures
Porch
Heating & Cooling
Cooling
Central air conditioning
Heating Type
Forced air
Utilities
Utility Type
Natural Gas(Available)
Utility Sewer
Municipal sewage system
Water
Municipal water
Exterior Features
Exterior Finish
Stone, Vinyl siding
Neighbourhood Features
Community Features
Industrial Park, Community Centre
Amenities Nearby
Hospital, Park, Place of Worship, Schools, Shopping
Parking
Parking Type
Attached Garage
Total Parking Spaces
3
| Land |
|---|
Other Property Information
Zoning Description
R4-37
| Level | Rooms | Dimensions |
|---|---|---|
| Lower level | Utility room | 17'1'' x 12'11'' |
| Storage | 17'1'' x 13'11'' | |
| 4pc Bathroom | Measurements not available | |
| Bedroom | 13'1'' x 7'6'' | |
| Recreation room | 32'9'' x 15'10'' | |
| Main level | 3pc Bathroom | Measurements not available |
| Bedroom | 10'0'' x 8'1'' | |
| Primary Bedroom | 12'0'' x 11'9'' | |
| 4pc Bathroom | Measurements not available | |
| Living room/Dining room | 13'0'' x 24'3'' | |
| Kitchen | 11'7'' x 13'0'' | |
| Foyer | 17'2'' x 4'7'' |
| Features | |||||
|---|---|---|---|---|---|
| Paved driveway | Automatic Garage Door Opener | Attached Garage | |||
| Dishwasher | Dryer | Microwave | |||
| Refrigerator | Stove | Water softener | |||
| Washer | Garage door opener | Central air conditioning | |||









