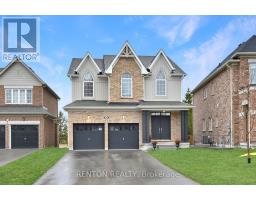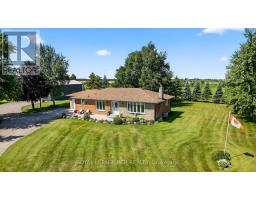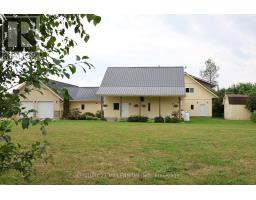35 RAINEY DRIVE, East Luther Grand Valley, Ontario, CA
Address: 35 RAINEY DRIVE, East Luther Grand Valley, Ontario
4 Beds5 Baths2500 sqftStatus: Buy Views : 774
Price
$949,900
Summary Report Property
- MKT IDX12379355
- Building TypeHouse
- Property TypeSingle Family
- StatusBuy
- Added1 weeks ago
- Bedrooms4
- Bathrooms5
- Area2500 sq. ft.
- DirectionNo Data
- Added On04 Sep 2025
Property Overview
Nestled in a peaceful, welcoming neighborhood, this exquisite home exudes charm and elegance. With a sprawling front yard and exceptional builder enhancements throughout, this property is truly one-of-a-kind. The open and airy floor plan features a luminous living space, complete with soaring 9 ft. ceilings, Warm Fireplace perfect for cozy evenings. The kitchen is a true highlight, with elegant quartz countertops and backsplash, stainless steel appliances, oversized upper cabinets, and a generously sized pantry for ample storage. The home is beautifully illuminated with pot lights and upgraded LED fixtures. Book your showing today to experience this incredible property in person! (id:51532)
Tags
| Property Summary |
|---|
Property Type
Single Family
Building Type
House
Storeys
2
Square Footage
2500 - 3000 sqft
Community Name
Rural East Luther Grand Valley
Title
Freehold
Land Size
49 x 241 FT
Parking Type
Attached Garage,Garage
| Building |
|---|
Bedrooms
Above Grade
4
Bathrooms
Total
4
Partial
1
Interior Features
Appliances Included
Dishwasher, Dryer, Stove, Washer, Window Coverings, Refrigerator
Flooring
Hardwood, Ceramic
Basement Type
N/A (Finished)
Building Features
Foundation Type
Brick
Style
Detached
Square Footage
2500 - 3000 sqft
Heating & Cooling
Cooling
Central air conditioning
Heating Type
Forced air
Utilities
Utility Sewer
Sanitary sewer
Water
Municipal water
Exterior Features
Exterior Finish
Brick
Parking
Parking Type
Attached Garage,Garage
Total Parking Spaces
9
| Level | Rooms | Dimensions |
|---|---|---|
| Second level | Laundry room | Measurements not available |
| Primary Bedroom | 5.48 m x 3.96 m | |
| Bedroom 2 | 3.29 m x 3.96 m | |
| Bedroom 3 | 3.29 m x 4.23 m | |
| Bedroom 4 | 4.15 m x 4.23 m | |
| Main level | Living room | 3.6 m x 4.23 m |
| Dining room | 4.99 m x 2.98 m | |
| Den | 3.84 m x 2.49 m | |
| Family room | 3.84 m x 4.75 m | |
| Kitchen | 2.25 m x 3.99 m | |
| Eating area | 2.74 m x 3.99 m |
| Features | |||||
|---|---|---|---|---|---|
| Attached Garage | Garage | Dishwasher | |||
| Dryer | Stove | Washer | |||
| Window Coverings | Refrigerator | Central air conditioning | |||



















































