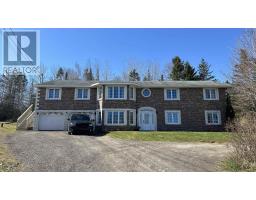5496 Highway 215, East Noel, Nova Scotia, CA
Address: 5496 Highway 215, East Noel, Nova Scotia
Summary Report Property
- MKT ID202415315
- Building TypeHouse
- Property TypeSingle Family
- StatusBuy
- Added13 weeks ago
- Bedrooms5
- Bathrooms3
- Area2496 sq. ft.
- DirectionNo Data
- Added On19 Aug 2024
Property Overview
Visit REALTOR® website for additional information. Nestled on a 72-acre estate in the picturesque community of East Noel, this magnificent property offers a perfect blend of modern amenities and tranquility. The 5-bedroom house features large, spacious rooms, perfect for comfortable living and entertaining. The kitchen is a chef's dream, boasting an abundance of cupboards, a huge center island and modern appliances, seamlessly flowing into the adjoining dining room with access to a sunny back deck. Also on the main level, a large living room, convenient mudroom, laundry room, 3-piece bath, cozy den, and primary bedroom with ensuite. Upstairs, you'll find four more generously sized bedrooms and a 4-piece bathroom, offering ample space for family and guests. Additional features include an attached single garage and a detached garage/workshop, providing plenty of storage and workspace. (id:51532)
Tags
| Property Summary |
|---|
| Building |
|---|
| Level | Rooms | Dimensions |
|---|---|---|
| Second level | Other | 7x7 |
| Bedroom | 15.3x11.8 | |
| Bedroom | 14.9x11.7 | |
| Bedroom | 15x11 | |
| Bedroom | 15x11 | |
| Bath (# pieces 1-6) | 11.5x5.6 | |
| Main level | Mud room | 8x3.7 |
| Foyer | 9.8x5 | |
| Laundry room | 11.5x9.3 | |
| Bath (# pieces 1-6) | 11.3x9.8 | |
| Kitchen | 16x17 | |
| Dining room | combined | |
| Den | 8x8x11.5 | |
| Living room | 20x15.8 | |
| Primary Bedroom | 15.3x11.8 | |
| Ensuite (# pieces 2-6) | 4x5.10 |
| Features | |||||
|---|---|---|---|---|---|
| Treed | Garage | Attached Garage | |||
| Detached Garage | Gravel | Stove | |||
| Dishwasher | Dryer | Washer | |||
| Refrigerator | Walk out | ||||


























