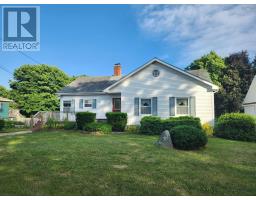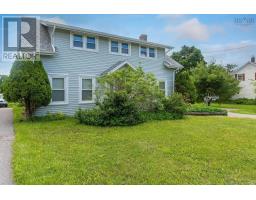1165, East Tremont, Nova Scotia, CA
Address: 1165-1169 Meadowvale Road, East Tremont, Nova Scotia
Summary Report Property
- MKT ID202411462
- Building TypeHouse
- Property TypeSingle Family
- StatusBuy
- Added1 days ago
- Bedrooms6
- Bathrooms3
- Area2060 sq. ft.
- DirectionNo Data
- Added On01 Jul 2024
Property Overview
Two for one! This unique opportunity is perfect for multi-family living, built in rental income, or use the second home as your own private office/studio! Full of flexibility and recent renovations, both the 2-bedroom bungalow and 1.5 story farm house are move in ready and vacant for immediate possession. Adventure in your own back yard with 2.3 acres of space, frontage on a winding river, and a large barn only limited by your imitation. The farm house offers 3 upper-level bedrooms and a large main floor primary complete with ensuite bath. Stylish shiplap feature walls, high efficiency propane furnace + heat pump, walk in pantry, and mudroom. Did I mention all new fixtures, flooring, and paint! Not much hasn?t been tastefully updated within the last couple of years. The bungalow shows great and would easily rent for $1200-$1400mth. Fully renovated several years ago and well kept, this is a low maintenance money maker or a way for you to keep your loved ones close. Located just minutes from growing Greenwood, buyers will love the proximity to amenities, and landlords will never have to worry about a vacancy. You can choose, live in the bungalow, take charge of the farm house with barn, or rent out both and watch your investment grow! Did you know potential rental income can help with your pre approval? Contact your agent and mortgage broker today for more details! (id:51532)
Tags
| Property Summary |
|---|
| Building |
|---|
| Level | Rooms | Dimensions |
|---|---|---|
| Second level | Bedroom | Main 10.6 x 19.3 +/-Jog |
| Bedroom | Main 10.3 x 10.4 | |
| Bedroom | Main 7.5 x 8.7 | |
| Main level | Porch | Main 6.7 x 11.3 |
| Eat in kitchen | Main 22.5 x 10.3 +/-Jog | |
| Other | Main Pantry 6.5 x 7.8 | |
| Living room | Main 10.2 x 19.9 +/-Jog | |
| Bath (# pieces 1-6) | Main House 3pc | |
| Primary Bedroom | Main 11.6 x 13.3 +/-Jog | |
| Ensuite (# pieces 2-6) | Main House 4pc | |
| Laundry room | Main 8 x 3.3 | |
| Porch | Bungalow 5.6 x 8.3 | |
| Eat in kitchen | Bungalow 11.9 x 11.8 | |
| Living room | Bungalow 13.2 x 11.8 | |
| Primary Bedroom | Bungalow 11.3 x 9.11 | |
| Bedroom | Bungalow 11.3 x 7.11 | |
| Bath (# pieces 1-6) | Bungalow 4pc |
| Features | |||||
|---|---|---|---|---|---|
| Treed | Garage | Detached Garage | |||
| Gravel | Range | Dishwasher | |||
| Dryer | Washer | Refrigerator | |||
| Heat Pump | |||||
































































