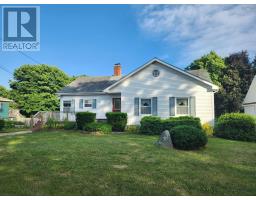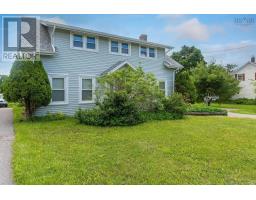1418 Highway 201, South Greenwood, Nova Scotia, CA
Address: 1418 Highway 201, South Greenwood, Nova Scotia
Summary Report Property
- MKT ID202415105
- Building TypeHouse
- Property TypeSingle Family
- StatusBuy
- Added1 days ago
- Bedrooms2
- Bathrooms1
- Area940 sq. ft.
- DirectionNo Data
- Added On01 Jul 2024
Property Overview
The perfect starter home! Conveniently located just outside of busy Greenwood, this property is well set back from the road for added privacy. Sitting on a lush lot with mature shade trees and a lovely cedar hedge, there is plenty of space to garden or for pets and children to safely play! Inside is full of recent renovations and offers the right amount of space while still being easy to heat, clean, and maintain. Two bedrooms and an open concept living space are efficiently kept comfortable via the newly installed Mitsubishi heat pump. Solid surface flooring throughout and neutral paint colors makes this home feel light and airy, and four included appliances is one less expense when moving into your first place. Renovated bathrooms are a rare find at this price point, especially one with a nice tile and glass tub/shower and stylish sliding barn door! The large mudroom offers extra storage space and leads to the back porch exiting onto the private backyard. An oversized paved driveway is another added bonus, as is the detached single car garage! Wired and ready for a rainy-day project, this space will be well used by those who like to tinker. Spend your summers tanning on the back deck, or host your family and friends while playing lawn games. This tidy package is your ticket to the freedoms and equity opportunities that home ownership has to offer! (id:51532)
Tags
| Property Summary |
|---|
| Building |
|---|
| Level | Rooms | Dimensions |
|---|---|---|
| Main level | Living room | 17.6 x 11.3 |
| Dining room | 11.6 x 7.10 | |
| Kitchen | 11.11 x 10.2 | |
| Primary Bedroom | 10.11 x 11.14-Jog | |
| Bedroom | 9.4 x 7.7 | |
| Bath (# pieces 1-6) | 7.7 x 8 -Jog | |
| Mud room | 8.9 x 10.2 |
| Features | |||||
|---|---|---|---|---|---|
| Treed | Garage | Detached Garage | |||
| Range | Dryer | Washer | |||
| Refrigerator | Heat Pump | ||||






















































