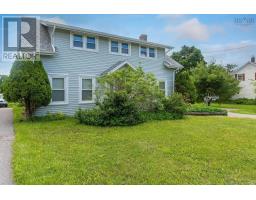10 Connaught Avenue, Middleton, Nova Scotia, CA
Address: 10 Connaught Avenue, Middleton, Nova Scotia
Summary Report Property
- MKT ID202415229
- Building TypeHouse
- Property TypeSingle Family
- StatusBuy
- Added1 days ago
- Bedrooms3
- Bathrooms3
- Area2880 sq. ft.
- DirectionNo Data
- Added On01 Jul 2024
Property Overview
Location, location! This attractive bungalow is on one of Middleton?s most desirable streets. Offering a rare combination of an oversized 3.9-acre lot, and an easy walk to all shopping, schools, and services! Starting with the exterior, there is plenty of curb appeal and paved parking space. Mature established perennials and a large garden plot makes spending time outdoors a joy, with lots of play space for children or pets to boot! Southern exposure and a huge 12x23 covered patio give you the best of both worlds, and the detached garage/workshop is the perfect spot to tinker on a project. Stepping indoors, buyers will note the pride of ownership and spacious rooms that make this house feel like home. The eat in kitchen includes lots of cabinetry and built in appliances, and opens onto the formal living & dining room featuring one of two efficient heat pumps and lovely views of the backyard. An XL addition adds a private primary suite. Complete with tons of closet space, a 4pc ensuite bath, and the second heat pump for all season comfort. No shortage of storage space with both a walk-in pantry and linen closet, separate laundry room, and easily accessible walk-up attic. A second bedroom and another full bath complete the main floor. Heading downstairs, this space could easily be converted into a rental or in-law suite! With two spacious living rooms, a third full bathroom, bedroom (non-egress), and a walk out to the back patio, this is an ideal opportunity for growing families or those looking to offset their expenses by adding a rental unit. What are you waiting for?! This home is ready for immediate possession and is a pleasure to show! (id:51532)
Tags
| Property Summary |
|---|
| Building |
|---|
| Level | Rooms | Dimensions |
|---|---|---|
| Basement | Family room | 17.4 x 18.8 |
| Games room | 32 x 11.4 +Jog | |
| Bedroom | 9.3 x 13.9 -Jog | |
| Bath (# pieces 1-6) | 7.5 x 8.1 | |
| Storage | 4.4 x 9.2 +Jog | |
| Utility room | 10 x 24.9 +Jog | |
| Main level | Foyer | 3.10 x 11.8 |
| Living room | 13 x 15.4 | |
| Dining nook | 13 x 10.2 | |
| Kitchen | 13.3 x 11.9 | |
| Bedroom | 11.5 x 19.2 -Jog | |
| Bath (# pieces 1-6) | 7.5 x 8.5/35 | |
| Laundry room | 5.10 x 8.10/35 | |
| Primary Bedroom | 17.10 x 14.3 + 6.10 x 3.9/35 | |
| Ensuite (# pieces 2-6) | 8.11 x 7.9 | |
| Other | WIC 3.5 x 9.11 | |
| Other | WIC 9.3 x 4.4 | |
| Other | WIC 5.7 x 4.4 |
| Features | |||||
|---|---|---|---|---|---|
| Treed | Sump Pump | Garage | |||
| Detached Garage | Cooktop - Electric | Oven - Electric | |||
| Dishwasher | Dryer | Washer | |||
| Microwave Range Hood Combo | Refrigerator | Walk out | |||
| Heat Pump | |||||


































































