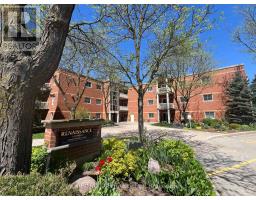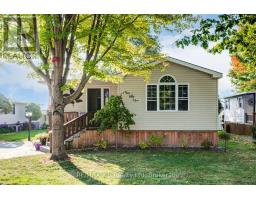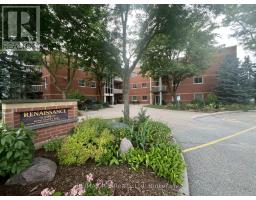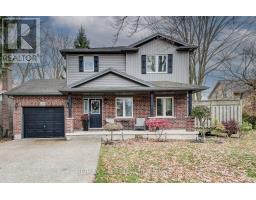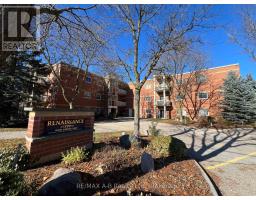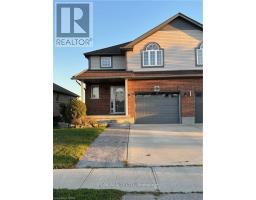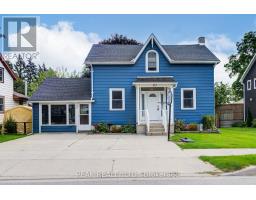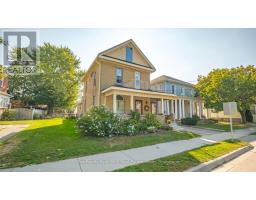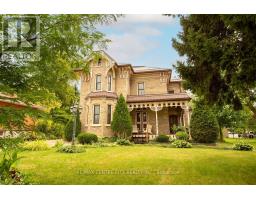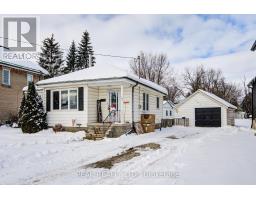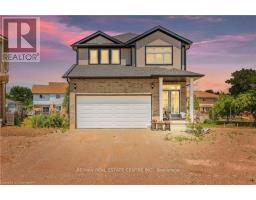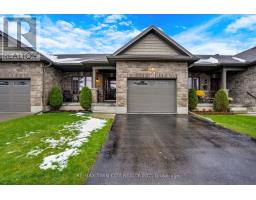101 RUDY AVENUE, East Zorra-Tavistock (Tavistock), Ontario, CA
Address: 101 RUDY AVENUE, East Zorra-Tavistock (Tavistock), Ontario
Summary Report Property
- MKT IDX12139631
- Building TypeHouse
- Property TypeSingle Family
- StatusBuy
- Added19 weeks ago
- Bedrooms5
- Bathrooms4
- Area2000 sq. ft.
- DirectionNo Data
- Added On25 Aug 2025
Property Overview
Stunning custom built R50 (solid cement) home located in a desirable neighbourhood. Features of this great home include, open concept main floor with a living room and a main floor family room with a gas fireplace, a spacious eat in kitchen with a walk out to your own private oasis, main floor laundry. The 2nd level offers 3 bedrooms or a 4th bedroom or a upper floor family room, plus an ensuite bath. The basement offers a spacious family room with a pool table, 3 pc bath, an office or 5th bedroom. There is also a basement walk up from the basement to the garage, ideal for a granny suite or if you wanted to make an income apartment. This home has been freshly painted, new carpet, some new lighting and so much more. With a home like this, there is no need to go to the beach. Private fully fenced rear yard featuring 18 x 36 inground pool, stamped concrete patio, pool shack bar, with a cement counter and phone and cable. This is one home you don't want to miss. All you have to do is move in and enjoy. (id:51532)
Tags
| Property Summary |
|---|
| Building |
|---|
| Land |
|---|
| Level | Rooms | Dimensions |
|---|---|---|
| Second level | Bathroom | 2.68 m x 1.53 m |
| Bathroom | 3.13 m x 1 m | |
| Primary Bedroom | 4.61 m x 4.02 m | |
| Bedroom | 3.63 m x 3.02 m | |
| Bedroom | 3.02 m x 2.99 m | |
| Bedroom | 5.24 m x 4.13 m | |
| Basement | Recreational, Games room | 7.53 m x 4.69 m |
| Office | 4.68 m x 2.13 m | |
| Bathroom | 1.87 m x 1.76 m | |
| Utility room | 3.75 m x 1.91 m | |
| Main level | Kitchen | 4.53 m x 3.4 m |
| Other | 5.87 m x 5.71 m | |
| Dining room | 3.44 m x 2.65 m | |
| Family room | 4.53 m x 3.2 m | |
| Living room | 4.54 m x 3.02 m | |
| Laundry room | 2.36 m x 1 m | |
| Bathroom | 2.45 m x Measurements not available |
| Features | |||||
|---|---|---|---|---|---|
| Gazebo | Sump Pump | Attached Garage | |||
| Garage | Central Vacuum | Water softener | |||
| Garage door opener remote(s) | Water Heater | Water meter | |||
| Dishwasher | Dryer | Garage door opener | |||
| Stove | Washer | Refrigerator | |||
| Walk-up | Central air conditioning | Fireplace(s) | |||



















































