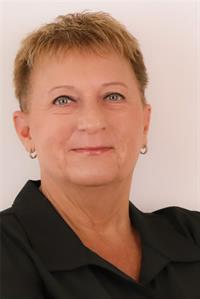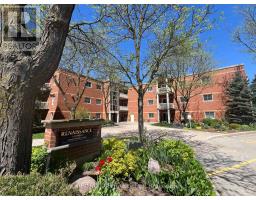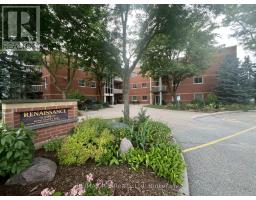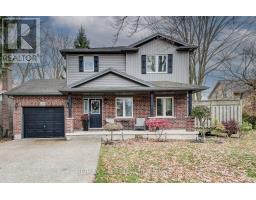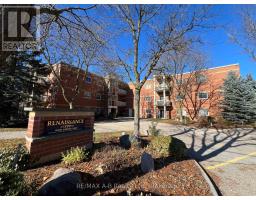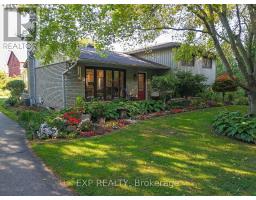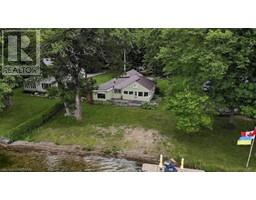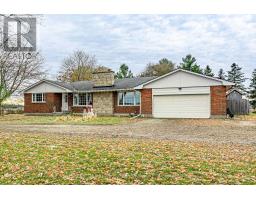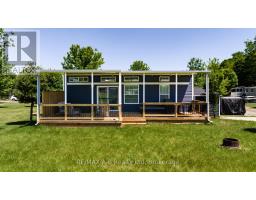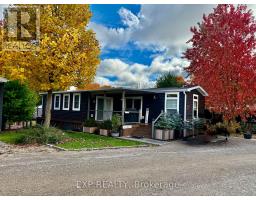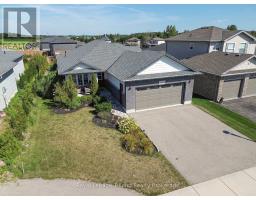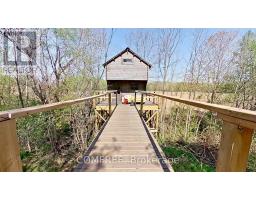959 - 316489 31ST LINE, Zorra, Ontario, CA
Address: 959 - 316489 31ST LINE, Zorra, Ontario
Summary Report Property
- MKT IDX12406378
- Building TypeMobile Home
- Property TypeSingle Family
- StatusBuy
- Added18 weeks ago
- Bedrooms2
- Bathrooms2
- Area1100 sq. ft.
- DirectionNo Data
- Added On22 Sep 2025
Property Overview
Welcome to this beautifully upgraded home in the highly desirable Happy Hills Retirement Community, perfectly situated with a private backyard overlooking open farmland. This open-concept residence features gleaming hardwood floors and a spacious kitchen with ample cabinetry. Offering 2 bedrooms plus a bright sunroom, 1.5 bathrooms (fully renovated 4 years ago), the home is designed for comfort and functionality. With Quadro fibre optics, you can enjoy seamless streaming or enjoy outdoor living on the private back deck, complete with hot tub hookup. This home also offers generous storage space beneath the home and in the shed complete with hydro hookup. Happy Hills offers resort-style amenities, including controlled gate entry, a recreation hall, indoor heated pool, and golf facilities, providing a vibrant and secure lifestyle. Don't miss your chance to own in one of the most sought-after locations in the park. Call for your private viewing today. (id:51532)
Tags
| Property Summary |
|---|
| Building |
|---|
| Land |
|---|
| Level | Rooms | Dimensions |
|---|---|---|
| Main level | Kitchen | 3.54 m x 3.49 m |
| Living room | 3.48 m x 5.54 m | |
| Dining room | 3.48 m x 3.39 m | |
| Primary Bedroom | 4.57 m x 4.1 m | |
| Bedroom | 4.58 m x 3.12 m | |
| Foyer | 2.76 m x 1.64 m | |
| Sunroom | 3.48 m x 4.11 m | |
| Bathroom | 3.42 m x 2.39 m | |
| Bathroom | 3.4 m x 2.85 m |
| Features | |||||
|---|---|---|---|---|---|
| No Garage | Water Heater | Water softener | |||
| Dryer | Stove | Washer | |||
| Refrigerator | Central air conditioning | Fireplace(s) | |||
















































