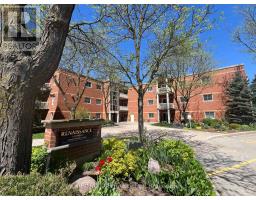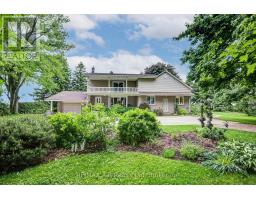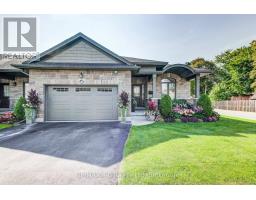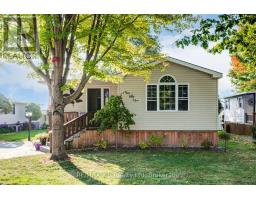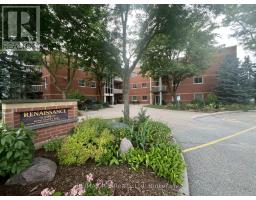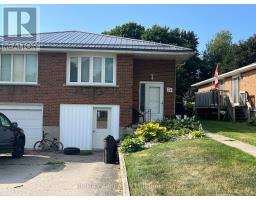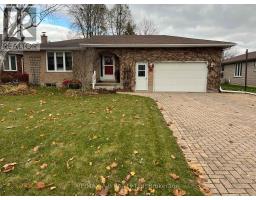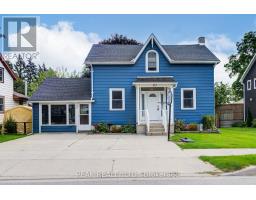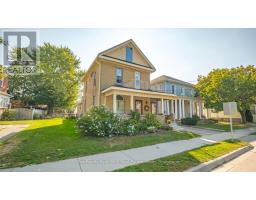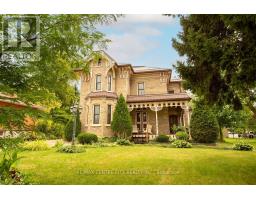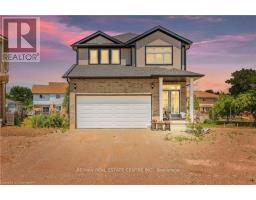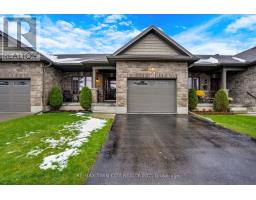48 WELLINGTON STREET, East Zorra-Tavistock (Tavistock), Ontario, CA
Address: 48 WELLINGTON STREET, East Zorra-Tavistock (Tavistock), Ontario
Summary Report Property
- MKT IDX12547948
- Building TypeHouse
- Property TypeSingle Family
- StatusBuy
- Added14 hours ago
- Bedrooms3
- Bathrooms3
- Area1100 sq. ft.
- DirectionNo Data
- Added On15 Nov 2025
Property Overview
Welcome to 48 Wellington Street Tavistock located in a quiet neighbourhood and is with in a few minute walk to the local public school, park and arena and shopping. If you are looking for a 3 bedroom home on a low maintenance yard this might be just what you have been looking for. This lovely well kept 3 bedroom two storey home offers a nice size living room with sliders to a side yard deck, a spacious eat in kitchen, and a 2 piece bath on the main floor. The 2nd level offers 3 good size bedrooms, and a 4 pc bath, and for additional living space the basement offers a finished family room, 2 pc bath, laundry room and a large cold-room. Also a great feature to this home is the double Exposed Aggregate double driveway. Get out of the city and enjoy small town living, this home is within commuting distance to the Kitchener Waterloo area, Stratford, Woodstock and London. Whether you are a first time home buyer or a family looking for a 3 bedroom home, this is one home you do not want to miss viewing, call today. (id:51532)
Tags
| Property Summary |
|---|
| Building |
|---|
| Land |
|---|
| Level | Rooms | Dimensions |
|---|---|---|
| Second level | Primary Bedroom | 3.94 m x 3.75 m |
| Bedroom | 3.75 m x 3.42 m | |
| Bedroom | 3.73 m x 3.43 m | |
| Bathroom | 3.11 m x 2.27 m | |
| Basement | Bathroom | 2.45 m x 1.39 m |
| Cold room | 7.34 m x 1.34 m | |
| Family room | 7.21 m x 5.12 m | |
| Utility room | 3.47 m x 2.43 m | |
| Main level | Kitchen | 3.61 m x 2.93 m |
| Other | 7.49 m x 3.19 m | |
| Dining room | 3.58 m x 2.77 m | |
| Living room | 5.21 m x 3.92 m | |
| Bathroom | 1.8 m x 1.69 m |
| Features | |||||
|---|---|---|---|---|---|
| Attached Garage | Garage | Water softener | |||
| Water meter | Dishwasher | Dryer | |||
| Microwave | Stove | Washer | |||
| Refrigerator | Central air conditioning | ||||




















































