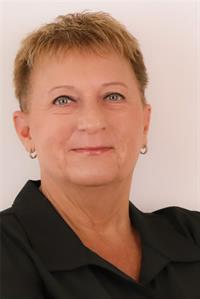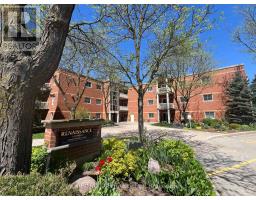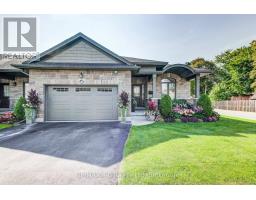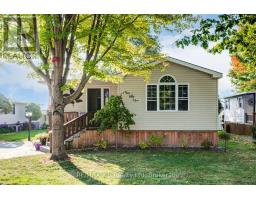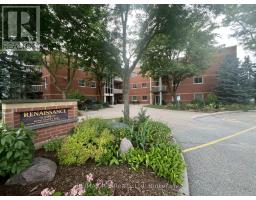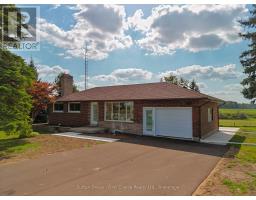3498 RD 109 ROAD, Perth East (South Easthope), Ontario, CA
Address: 3498 RD 109 ROAD, Perth East (South Easthope), Ontario
Summary Report Property
- MKT IDX12379974
- Building TypeHouse
- Property TypeSingle Family
- StatusBuy
- Added9 weeks ago
- Bedrooms5
- Bathrooms2
- Area2500 sq. ft.
- DirectionNo Data
- Added On04 Sep 2025
Property Overview
Welcome to 3498 Road 109 Tavistock; a lovely family home that offers quiet country living with convenient city access. Located on a private .61 acre country property surrounded by farm land, it is a short drive to Stratford or Tavistock. As a former schoolhouse with an addition, this property is unique. This well laid-out two storey, 4 or 5 bedroom home, offers a spacious eat-in kitchen with sliding doors to a side yard flagstone patio and fire pit area. A dining room, living room with gas fireplace, family room, laundry room, office/bedroom and bathroom complete the main floor. A 2023 upgraded geothermal heating/cooling system includes 200 amp hydro service, a new electrical panel, a 20 kw standalone generator and hot water assist to a new water tank. The oversized single garage and garden shed provide storage areas, and the U-shaped driveway allows easy access and plenty of parking. With mature trees and gardens, this 162 x 165 foot lot is a peaceful retreat waiting for you to explore. (id:51532)
Tags
| Property Summary |
|---|
| Building |
|---|
| Land |
|---|
| Level | Rooms | Dimensions |
|---|---|---|
| Second level | Bedroom | 3.64 m x 3.5 m |
| Bedroom | 3.64 m x 3.22 m | |
| Bathroom | 1.65 m x 1.84 m | |
| Primary Bedroom | 5.4 m x 3.7 m | |
| Bedroom | 4.76 m x 3.02 m | |
| Basement | Recreational, Games room | 9.84 m x 7.09 m |
| Cold room | 7.32 m x 1.83 m | |
| Workshop | 4.95 m x 4.03 m | |
| Other | 6.2 m x 6.16 m | |
| Main level | Kitchen | 7.2 m x 2.97 m |
| Bathroom | 2.65 m x 2.87 m | |
| Dining room | 4.49 m x 4.35 m | |
| Living room | 7.4 m x 5.99 m | |
| Family room | 5.53 m x 4.43 m | |
| Office | 2.29 m x 1.79 m | |
| Bedroom | 4.57 m x 3.05 m | |
| Laundry room | 3.05 m x 2.93 m | |
| Other | 7.53 m x 4.83 m |
| Features | |||||
|---|---|---|---|---|---|
| Attached Garage | Garage | Central Vacuum | |||
| Dishwasher | Dryer | Microwave | |||
| Stove | Water Heater | Washer | |||
| Water softener | Refrigerator | Central air conditioning | |||
| Fireplace(s) | |||||



















































