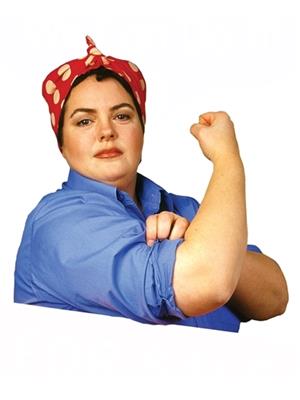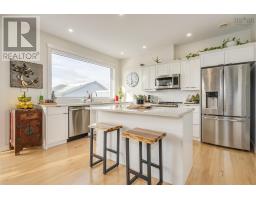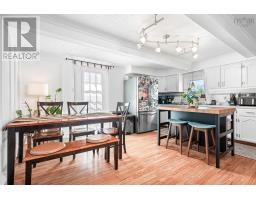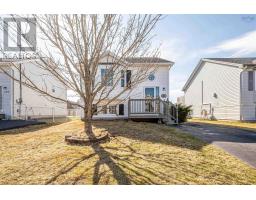10 Melrose Crescent, Eastern Passage, Nova Scotia, CA
Address: 10 Melrose Crescent, Eastern Passage, Nova Scotia
Summary Report Property
- MKT ID202507118
- Building TypeHouse
- Property TypeSingle Family
- StatusBuy
- Added4 weeks ago
- Bedrooms3
- Bathrooms2
- Area1348 sq. ft.
- DirectionNo Data
- Added On08 Apr 2025
Property Overview
Located on a quiet street in family friendly Heritage Hills, this well maintained and upgraded split entry home is ready for you to move right in. This home has a custom layout on the main level, featuring a large living room with bay window, an open dining room, an updated kitchen with stainless steel appliances & a pantry closet and an adjacent dining nook with patio doors to the deck, plus a half bath/laundry. On the lower level you'll find 3 bedrooms with good closets, a full bath and several storage areas. Outside, there's a large deck for barbecues & entertaining, a large level yard, an 8'x12' shed with a mental ramp for all your toys & tools, and a paved driveway large enough for 2 cars. This home has had many recent upgrades including:roof shingles, '22, renovated kitchen with quartz counters, backsplash, sink & faucet, cabinets refinished with new hardware, '20, front door, patio door deck '23, several windows '21, deck '23 and most flooring '22. Eastern Passage is an excellent community with all the amenities you'll need, great schools and a wonderful boardwalk at McCormack's Beach Provincial Park. (id:51532)
Tags
| Property Summary |
|---|
| Building |
|---|
| Level | Rooms | Dimensions |
|---|---|---|
| Lower level | Primary Bedroom | 10.4x9.7+jog |
| Bedroom | 11.8x8.5 | |
| Bedroom | 7.2x13.3+jog | |
| Bath (# pieces 1-6) | 5.8x4.10 | |
| Main level | Living room | 12.6x12.10-jog |
| Dining room | 6x10 | |
| Kitchen | 10x9 | |
| Dining nook | 7.10x8 | |
| Laundry / Bath | 7.8x5.5 |
| Features | |||||
|---|---|---|---|---|---|
| Level | Stove | Dishwasher | |||
| Dryer | Washer | Refrigerator | |||
| Central Vacuum - Roughed In | Heat Pump | ||||






































