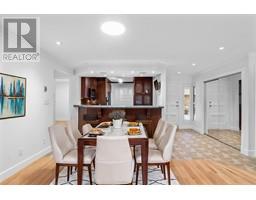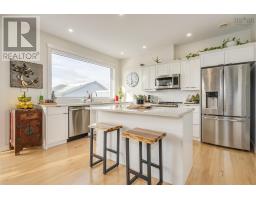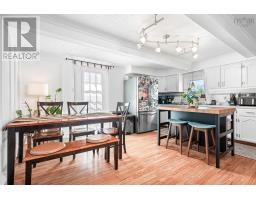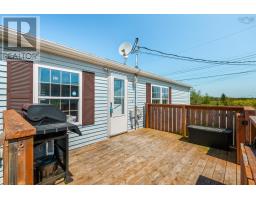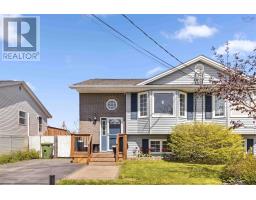58 Himmelman Drive, Eastern Passage, Nova Scotia, CA
Address: 58 Himmelman Drive, Eastern Passage, Nova Scotia
Summary Report Property
- MKT ID202507453
- Building TypeHouse
- Property TypeSingle Family
- StatusBuy
- Added6 weeks ago
- Bedrooms4
- Bathrooms2
- Area1838 sq. ft.
- DirectionNo Data
- Added On15 Apr 2025
Property Overview
Nestled in the heart of a sought-after, family-friendly neighbourhood, this updated and move-in ready 4-bedroom, 2-bath home offers incredible value for both first-time buyers and those looking to downsize without compromise. Located just minutes from the ocean in the charming seaside community of Eastern Passage, this property blends comfort, space, and convenience in one inviting package. The main floor boasts a bright and spacious living room featuring beautiful hardwood floors and neutral tones throughout. The large eat-in kitchen is filled with natural light and offers ample cupboard and counter space, making it ideal for busy family life or entertaining. Three well-appointed bedrooms and a modern full bath complete this level. Downstairs, you'll find a generously sized rec room perfect for movie nights, gatherings, or a kids? play area. A fourth bedroom, a second full bath, laundry room, and a utility room add function and flexibility to this fully finished lower level. Situated near schools, walking trails, beautiful beaches, a golf course, and a variety of shopping options, this home offers the perfect balance of lifestyle and location. Whether you're starting out or looking for a low-maintenance home to settle into, 58 Himmelman Drive is a fantastic opportunity to enjoy coastal living at its best. (id:51532)
Tags
| Property Summary |
|---|
| Building |
|---|
| Level | Rooms | Dimensions |
|---|---|---|
| Lower level | Recreational, Games room | 27 x 14 = 16 x 11 |
| Bedroom | 9 x 11 | |
| Utility room | 4 x 12 + 5 x 4 | |
| Laundry room | 8 x 7 | |
| Main level | Living room | 12 x 17 |
| Kitchen | 13 x 12 | |
| Primary Bedroom | 11 x 9.5 | |
| Bedroom | 8 x 14 | |
| Bedroom | 9 x 11 |
| Features | |||||
|---|---|---|---|---|---|
| Level | Stove | Dishwasher | |||
| Dryer | Washer | Refrigerator | |||































