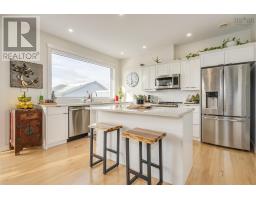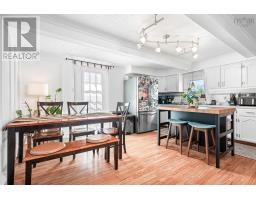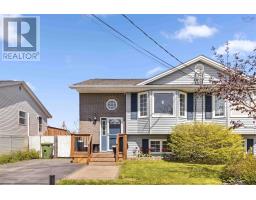3 Oak Lane, Eastern Passage, Nova Scotia, CA
Address: 3 Oak Lane, Eastern Passage, Nova Scotia
Summary Report Property
- MKT ID202512704
- Building TypeMobile Home
- Property TypeSingle Family
- StatusBuy
- Added1 days ago
- Bedrooms2
- Bathrooms1
- Area1068 sq. ft.
- DirectionNo Data
- Added On30 May 2025
Property Overview
Welcome to 3 Oak Lane... Located in Greenridge Mobile Home Park, this spacious 2-bedroom, 1-bathroom mini home offers comfort, functionality, and incredible value... Perfect for first-time buyers or those looking to downsize. Step into a bright, open eat-in kitchen, with ample storage space, ideal for everyday living. Just off the kitchen is a large, sun-filled living room featuring hardwood floors that add warmth and character, along with a ductless heat pump that provides year-round efficiency. The massive primary bedroom offers a peaceful retreat with plenty of space, while the generously sized second bedroom sits at the opposite end of the home, providing excellent privacy. The 4-piece main bath has been tastefully updated with a fresh, modern feel. Just across the hall, the laundry area features a brand-new washer and dryer, floating shelves for storage and décor, and a cozy open setup that adds both charm and practicality to the space. Outside, enjoy the large front deck and peaceful surroundings, all just minutes from the ocean and a short drive to Dartmouth?s many amenities. Don?t miss your chance to get into the market in this charming coastal community! (id:51532)
Tags
| Property Summary |
|---|
| Building |
|---|
| Level | Rooms | Dimensions |
|---|---|---|
| Main level | Kitchen | 12. 4 x 8. 3 |
| Dining room | 12. 8 x 6. 10 | |
| Bath (# pieces 1-6) | 8. 8 x 4. 10 | |
| Bedroom | 18. 10 x 15. 1 | |
| Living room | 13. 6 x 15. 1 | |
| Bedroom | 10.11 x 12. 9 |
| Features | |||||
|---|---|---|---|---|---|
| Cooktop - Electric | Oven - Electric | Dishwasher | |||
| Dryer | Washer | Microwave Range Hood Combo | |||
| Heat Pump | |||||














































