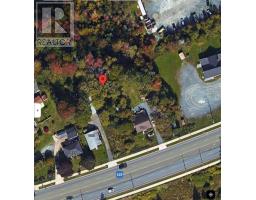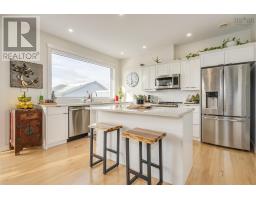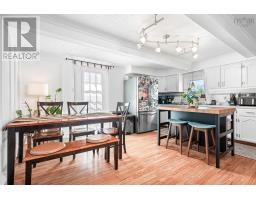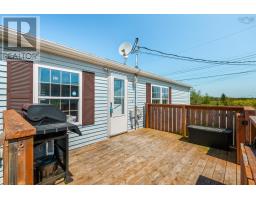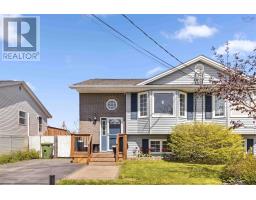92 Romkey Drive, Eastern Passage, Nova Scotia, CA
Address: 92 Romkey Drive, Eastern Passage, Nova Scotia
Summary Report Property
- MKT ID202511549
- Building TypeHouse
- Property TypeSingle Family
- StatusBuy
- Added5 days ago
- Bedrooms3
- Bathrooms2
- Area1654 sq. ft.
- DirectionNo Data
- Added On26 May 2025
Property Overview
Welcome to 92 Romkey Drive. A charming three-bedroom, one-and-a-half-bath semi-detached home in the heart of beautiful Eastern Passage, Nova Scotia. Perfectly suited for families or first-time buyers, this well-maintained property offers comfortable living across three finished level plus the added perks of ocean views and a backyard that backs onto peaceful greenspace! Step inside to a bright and inviting main floor, where a spacious living room welcomes you with natural light. The adjoining dining room is perfect for everyday meals or entertaining, while the efficient kitchen features stainless steel appliances and a layout designed for functionality. Upstairs, you'll find three well-proportioned bedrooms and a full bathroom, making it ideal for a variety of family configurations. The lower level adds even more living space with a generous family room, a convenient half bath, and a combined laundry and storage area. Outside, enjoy a level, fully fenced backyard backing onto lush greenspace for privacy and serenity perfect for kids, pets, or summer gatherings. The yard includes a storage shed and back patio, where you can relax to the sound of rustling trees. A brand-new roof adds peace of mind and value. Located in a friendly community near schools, parks, and shopping, this home is just minutes from the oceanfront and offers a rare blend of convenience and natural beauty. Don't miss this fantastic opportunity to enjoy everything Eastern Passage has to offer! (id:51532)
Tags
| Property Summary |
|---|
| Building |
|---|
| Level | Rooms | Dimensions |
|---|---|---|
| Second level | Primary Bedroom | 13.4 x 10.3 |
| Bath (# pieces 1-6) | 7.10 x 4.11 | |
| Bedroom | 9.1 x 8+J | |
| Bedroom | 9.10 x 8 +J | |
| Basement | Recreational, Games room | 15.6 x 14.10 |
| Bath (# pieces 1-6) | 7.8 x 4.11 | |
| Laundry room | 13.1 x 7.6 +J | |
| Storage | Combo | |
| Main level | Kitchen | 11.4 x 10.11 |
| Dining room | 11.4 x 8.6 | |
| Living room | 13.2 x 12.8 | |
| Foyer | 6.9 x 3 |
| Features | |||||
|---|---|---|---|---|---|
| Stove | Dryer | Washer | |||
| Refrigerator | |||||

































