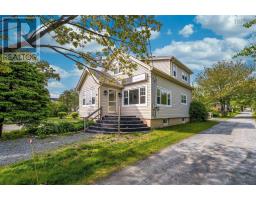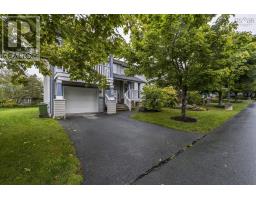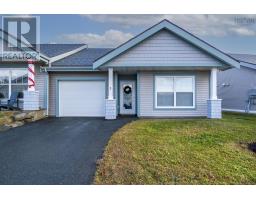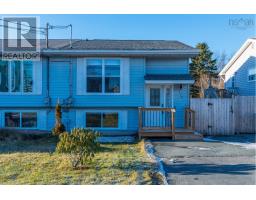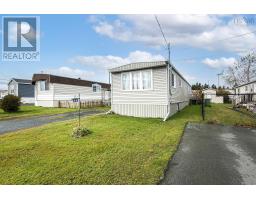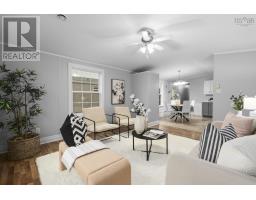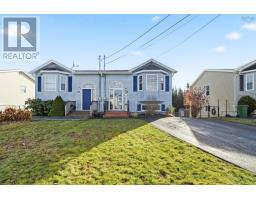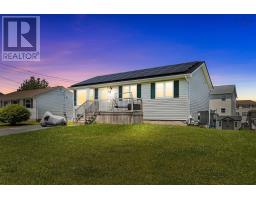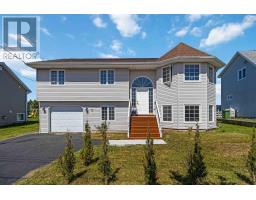162 Sailors Trail, Eastern Passage, Nova Scotia, CA
Address: 162 Sailors Trail, Eastern Passage, Nova Scotia
Summary Report Property
- MKT ID202522299
- Building TypeRow / Townhouse
- Property TypeSingle Family
- StatusBuy
- Added18 weeks ago
- Bedrooms2
- Bathrooms2
- Area1214 sq. ft.
- DirectionNo Data
- Added On03 Oct 2025
Property Overview
Welcome to The Village at Fishermans Cove! This stunning end-unit townhouse offers the ease of one-level living with all the modern comforts youve been dreaming of. Just 1 year young, this home showcases beautiful finishes throughout, a thoughtfully designed layout, and a prime location in a stylish subdivision built by Provident. Step inside to find a bright, open-concept living space featuring a sleek kitchen with modern stainless steel appliances and quartz countertops. The elegance continues into both bathrooms, each finished with quartz surfaces for a timeless touch. With 2 bedrooms and 2 full bathrooms, including a lovely primary suite, this home blends style and function seamlessly. Enjoy the convenience of a single-car garage, plus the peace of mind that comes with a condo fee covering all exterior maintenancelawn care, snow removal, and general upkeepso you can truly embrace worry-free living. Life here comes with resort-style perks: an impressive clubhouse and a heated outdoor pool for residents to enjoy. More than just a home, this is a fabulous alternative to condo livingoffering an unparalleled coastal lifestyle at The Village at Fishermans Cove. Because at the end of the day, this property truly Feels Like Home. (id:51532)
Tags
| Property Summary |
|---|
| Building |
|---|
| Level | Rooms | Dimensions |
|---|---|---|
| Main level | Kitchen | 15.10 x 12.2 |
| Living room | 14.8 x 14.2 | |
| Primary Bedroom | 13.11 x 13.11 | |
| Ensuite (# pieces 2-6) | 8.3 x 12 | |
| Bedroom | 11.10 x 12.2 | |
| Bath (# pieces 1-6) | 4.11 x 9.6 |
| Features | |||||
|---|---|---|---|---|---|
| Garage | Attached Garage | Paved Yard | |||
| Shared | Stove | Dishwasher | |||
| Dryer | Washer | Refrigerator | |||
| Heat Pump | |||||






























