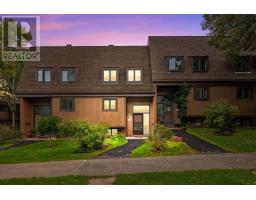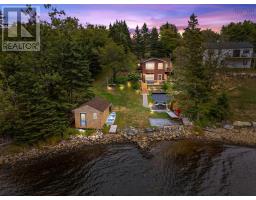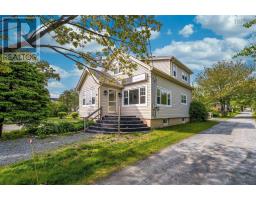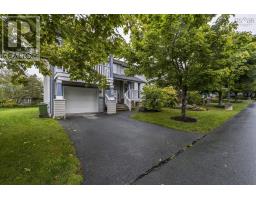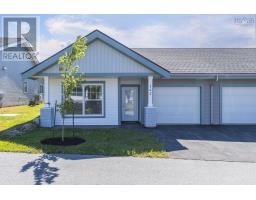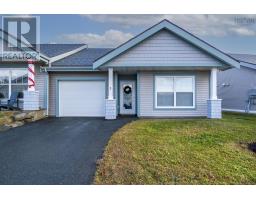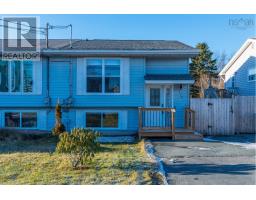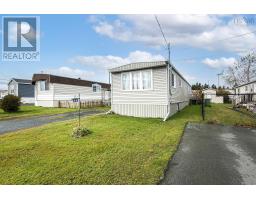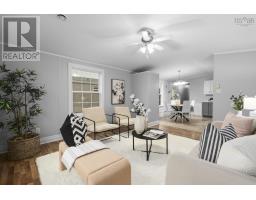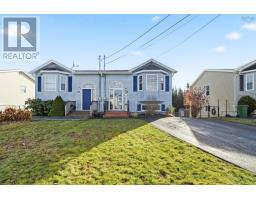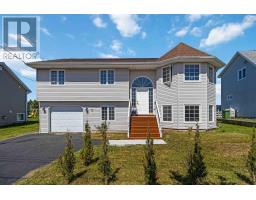56 Samuel Danial Drive, Eastern Passage, Nova Scotia, CA
Address: 56 Samuel Danial Drive, Eastern Passage, Nova Scotia
Summary Report Property
- MKT ID202516454
- Building TypeHouse
- Property TypeSingle Family
- StatusBuy
- Added17 weeks ago
- Bedrooms5
- Bathrooms2
- Area1516 sq. ft.
- DirectionNo Data
- Added On06 Oct 2025
Property Overview
This spacious and well maintained 5 bed, 2 bath bungalow in the heart of Eastern Passage has a newly installed propane heating system & solar panelsa smart, sustainable upgrade that lets you enjoy year-round comfort & energy savings! And did we mention the solar panels are paid off?! Step inside to discover a bright and welcoming layout with generous-sized living spaces. The upper level features a sun-filled living room, a nice-sized kitchen with ample storage, and a cozy dining area that opens to the back deckperfect for BBQs or morning coffee. Three bedrooms and a full bath complete the main floor. Downstairs, you'll find even more space with a large family room, two bedrooms, a second full bathroom, laundry, and great storage optionsideal for growing families, guests, or a home office setup. (Please note that basement bedroom windows may not meet egress.) Outside, the partially fenced backyard is ideal for kids and pets, plus there's a convenient double paved driveway for multiple vehicles. Located moments from schools, shopping, boardwalk trails, Fishermans Cove, and stunning beaches, this home offers comfort, functionality, and coastal charm. Book your viewing today! (id:51532)
Tags
| Property Summary |
|---|
| Building |
|---|
| Level | Rooms | Dimensions |
|---|---|---|
| Lower level | Bath (# pieces 1-6) | 7.3x6.4 |
| Bedroom | 14x10.9 | |
| Bedroom | 18.3x10.9 | |
| Family room | 17.7x11.1 | |
| Main level | Kitchen | 14.4x11 |
| Living room | 10.5x12.7 | |
| Bath (# pieces 1-6) | 5.8x11.1 | |
| Primary Bedroom | 12.7x11.1 | |
| Bedroom | 9.5x7.6 | |
| Bedroom | 9.9x7.6 |
| Features | |||||
|---|---|---|---|---|---|
| Paved Yard | Stove | Dishwasher | |||
| Dryer | Washer | Microwave | |||
| Refrigerator | Heat Pump | ||||



































