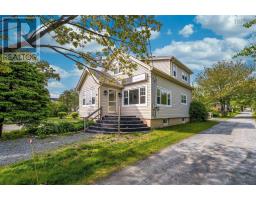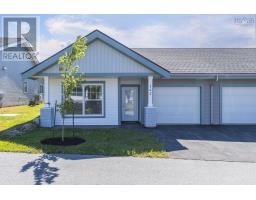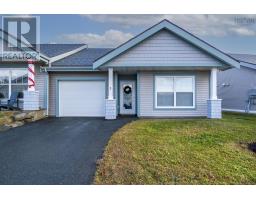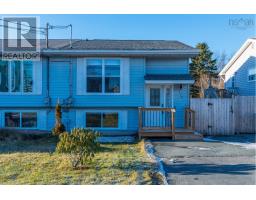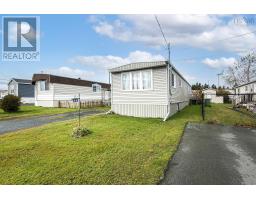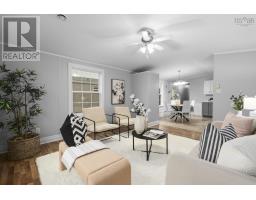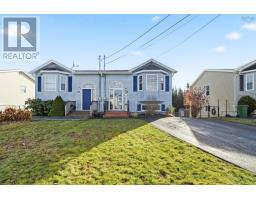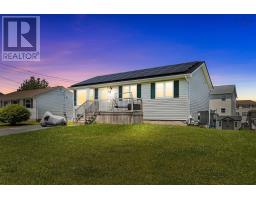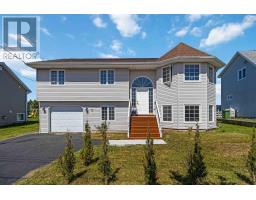68 Sailors Trail, Eastern Passage, Nova Scotia, CA
Address: 68 Sailors Trail, Eastern Passage, Nova Scotia
Summary Report Property
- MKT ID202523330
- Building TypeHouse
- Property TypeSingle Family
- StatusBuy
- Added17 weeks ago
- Bedrooms2
- Bathrooms3
- Area1814 sq. ft.
- DirectionNo Data
- Added On20 Sep 2025
Property Overview
Discover carefree coastal living in the charming Village at Fishermans Cove, Eastern Passage! This unique detached condo home means exterior maintenance, landscaping, and snow removal are all taken care of, leaving you more time to enjoy life by the sea. Offering 1800 sq ft of finished space, this home features 2 bedrooms plus an office, 2.5 baths, a garage, and inviting outdoor spaces including a front veranda and 2 rear decks. Efficient heating and cooling with a ductless heat pump and ETS units ensure year-round comfort. Residents also enjoy access to a clubhouse with guest suite, meeting space, and a heated saltwater pool. Stroll to the beach, boardwalk, shops, and restaurantsall just steps from your door. A rare opportunity for low-maintenance living in a vibrant seaside community! (id:51532)
Tags
| Property Summary |
|---|
| Building |
|---|
| Level | Rooms | Dimensions |
|---|---|---|
| Lower level | Den | 11.1 x 8.7 |
| Bedroom | 11.2 x 10.6 | |
| Family room | 12.5 x 10.4 | |
| Bath (# pieces 1-6) | 7.8 x 4.11 | |
| Main level | Living room | 13. x 12. 7 |
| Dining nook | 14.5x 12.2 | |
| Kitchen | 11.10 x 8.11 | |
| Dining nook | 11.2 x 8.11 | |
| Primary Bedroom | 13.1 x 12.3 | |
| Ensuite (# pieces 2-6) | 13.5 x 4.11 | |
| Bath (# pieces 1-6) | 5.6 x 5.5 |
| Features | |||||
|---|---|---|---|---|---|
| Balcony | Level | Garage | |||
| Paved Yard | Stove | Dishwasher | |||
| Refrigerator | Heat Pump | ||||




















































