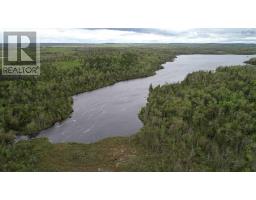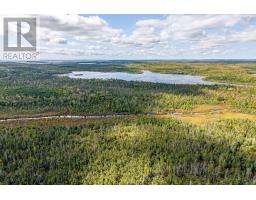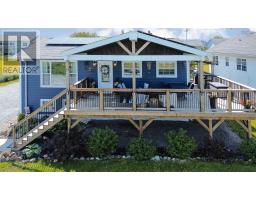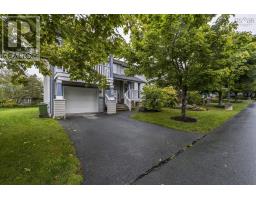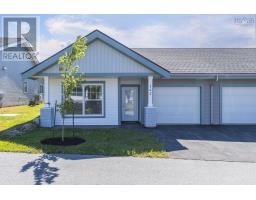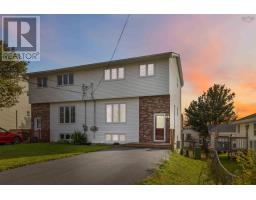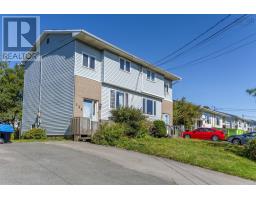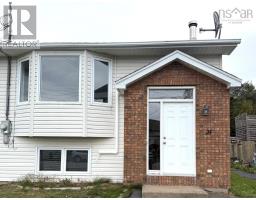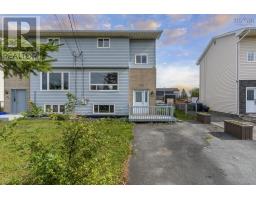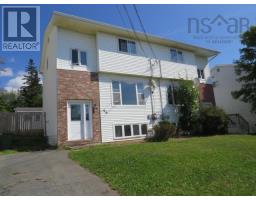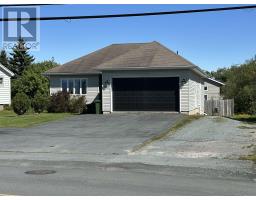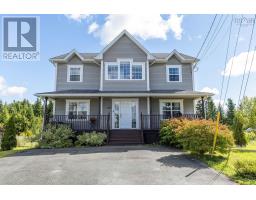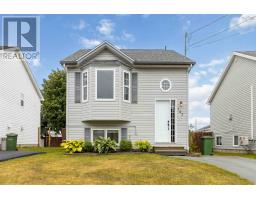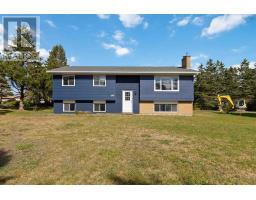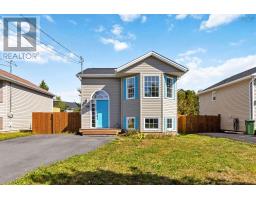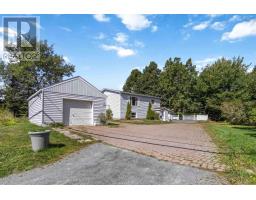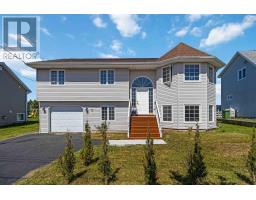23 Jeep Crescent, Eastern Passage, Nova Scotia, CA
Address: 23 Jeep Crescent, Eastern Passage, Nova Scotia
Summary Report Property
- MKT ID202523673
- Building TypeHouse
- Property TypeSingle Family
- StatusBuy
- Added6 days ago
- Bedrooms4
- Bathrooms2
- Area1536 sq. ft.
- DirectionNo Data
- Added On29 Sep 2025
Property Overview
Welcome to your new home in the heart of Eastern Passage! The pride of homeownership is evident here! This charming two-level home features 4 bedrooms and 1.5 baths, perfectly situated near stunning beaches, vibrant boardwalks, and an array of shops and amenities. Ideal for first-time buyers, families, or those looking to downsize, this updated residence offers a fantastic floor plan with gleaming hardwood floors that exude warmth and elegance. The main level presents an inviting open-concept eat-in kitchen that flows into a spacious living room, complemented by a convenient half bath and a versatile bedroom that can serve as an office or den. Venture downstairs to discover three well-appointed bedrooms, a full 4PC bath, and a laundry area complete with ample storage. Curb appeal abounds with a brand new shingled roof, a level partially fenced yard, and a supersized shed for all your outdoor tools. Enjoy proximity to Shearwater Base, excellent schools, major highways, and the bustling Dartmouth Crossing shopping hub, with Halifax just minutes away across the bridge. Dont miss this incredible opportunity to make this delightful house your home. Schedule your viewing today with your favourite REALTOR® and see for yourself why this property is a must-have! (id:51532)
Tags
| Property Summary |
|---|
| Building |
|---|
| Level | Rooms | Dimensions |
|---|---|---|
| Lower level | Bath (# pieces 1-6) | 8x5 |
| Primary Bedroom | 12.11x14.1 | |
| Bedroom | 11.6x14.5 | |
| Bedroom | 10.1x13.8 | |
| Main level | Living room | 13.6x17.3 |
| Kitchen | 11x11.2 | |
| Dining nook | 12.8x10.1 | |
| Bath (# pieces 1-6) | 5x5 | |
| Bedroom | 11.8x12.1 |
| Features | |||||
|---|---|---|---|---|---|
| Treed | Sloping | Balcony | |||
| Paved Yard | |||||




















































