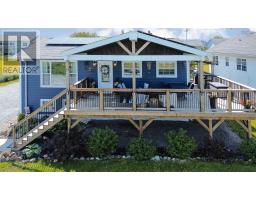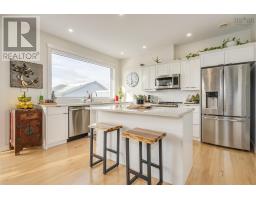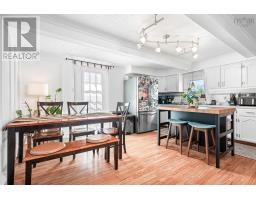33 Boyne Court, Eastern Passage, Nova Scotia, CA
Address: 33 Boyne Court, Eastern Passage, Nova Scotia
Summary Report Property
- MKT ID202516234
- Building TypeHouse
- Property TypeSingle Family
- StatusBuy
- Added1 days ago
- Bedrooms4
- Bathrooms4
- Area2244 sq. ft.
- DirectionNo Data
- Added On07 Jul 2025
Property Overview
Welcome to 33 Boyne Court, Eastern Passage! This beautiful 4-bedroom home is only 6 years old and still under warranty. It's filled with stylish, energy-efficient upgrades. Stay comfortable year-round with brand new heat pumps and solar panels that are completely paid off, helping keep electricity bills to a minimum. Inside, you'll find custom blinds, new light fixtures, and a bright, open-concept layout perfect for modern living. The expanded kitchen island with a stone countertop seats four and creates the ideal space for gathering, while new bathroom vanities add a fresh, updated feel throughout. Upstairs, you'll find a primary bedroom with a walk-in closet and ensuite with a new vanity, as well as, another bathroom, two good size bedrooms and laundry. The lower level is fully finished with a 4th bedroom, bathroom, and a flex space for movie nights, an office, or home gym. Step outside to a low-maintenance composite deck complete with an awning for shade, and enjoy the beautifully landscaped yard. Situated on a quiet cul-de-sac, this home offers comfort, efficiency, and style in one move-in-ready package. (id:51532)
Tags
| Property Summary |
|---|
| Building |
|---|
| Level | Rooms | Dimensions |
|---|---|---|
| Second level | Primary Bedroom | 13x11.2 |
| Ensuite (# pieces 2-6) | 6.8x9 +Jut | |
| Laundry room | 7.4x5.4 | |
| Bedroom | 10.4x10 | |
| Bedroom | 10.4x10 | |
| Bath (# pieces 1-6) | 5.4x10 | |
| Lower level | Bedroom | 9.2x10.4 |
| Bath (# pieces 1-6) | 8x5.3 | |
| Recreational, Games room | 20.8x12 | |
| Utility room | 8.4x9.10 | |
| Main level | Foyer | 8x9 |
| Living room | 13x18 | |
| Bath (# pieces 1-6) | 8.3x5.4 | |
| Kitchen | 11.4x15 | |
| Dining room | 9.8x12.4 |
| Features | |||||
|---|---|---|---|---|---|
| Level | Stove | Dishwasher | |||
| Dryer | Washer | Microwave Range Hood Combo | |||
| Refrigerator | Central Vacuum - Roughed In | Wall unit | |||
| Heat Pump | |||||



















































