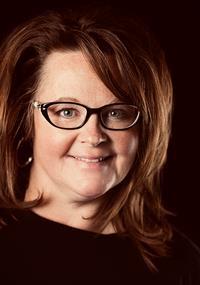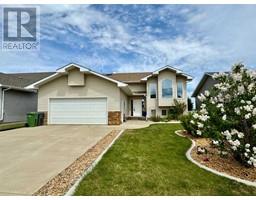5208 52 Avenue, Eckville, Alberta, CA
Address: 5208 52 Avenue, Eckville, Alberta
Summary Report Property
- MKT IDA2155923
- Building TypeHouse
- Property TypeSingle Family
- StatusBuy
- Added14 weeks ago
- Bedrooms5
- Bathrooms2
- Area1076 sq. ft.
- DirectionNo Data
- Added On12 Aug 2024
Property Overview
So many upgrades to this family friendly bungalow in the quiet community of Eckville with an AMAZING attached garage. The current owners have done a substantial amount of work over the last few years including an updated kitchen with a coffee bar and pantry, all new appliances within the last 4 years, updated main floor bathroom, new flooring, baseboard and trim, some new windows, new front deck and siding on the front of the house. The basement has also just been refinished with a big bathroom with a double vanity and oversized walk in shower, rec room and two more bedrooms making this a 5 bedroom, two bathroom home. And it doesn't stop with the house, in 2023 they also added every man's dream garage - 22 x 50' attached, drive through, fully finished and heated with 220 power and water plumbed in. There's additional parking in the back yard and several mature trees. The furnace was replaced in 2009 and the hot water tank last year, and the house shingles in 2013 and the house is set up with fibre optics for internet use. Don't miss your chance to call Eckville home! (id:51532)
Tags
| Property Summary |
|---|
| Building |
|---|
| Land |
|---|
| Level | Rooms | Dimensions |
|---|---|---|
| Basement | Recreational, Games room | 15.75 Ft x 14.67 Ft |
| Bedroom | 10.17 Ft x 9.83 Ft | |
| Bedroom | 10.17 Ft x 9.42 Ft | |
| 3pc Bathroom | 9.08 Ft x 4.67 Ft | |
| Furnace | 11.08 Ft x 9.83 Ft | |
| Laundry room | 13.75 Ft x 11.58 Ft | |
| Main level | Living room | 21.58 Ft x 12.33 Ft |
| Other | 17.00 Ft x 12.00 Ft | |
| Primary Bedroom | 12.58 Ft x 10.50 Ft | |
| Bedroom | 9.00 Ft x 12.50 Ft | |
| Bedroom | 9.17 Ft x 8.67 Ft | |
| 4pc Bathroom | 9.17 Ft x 4.83 Ft |
| Features | |||||
|---|---|---|---|---|---|
| Back lane | Attached Garage(2) | Garage | |||
| Heated Garage | Refrigerator | Gas stove(s) | |||
| Dishwasher | Window Coverings | Washer & Dryer | |||
| None | |||||











































