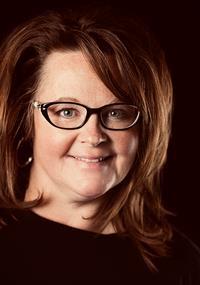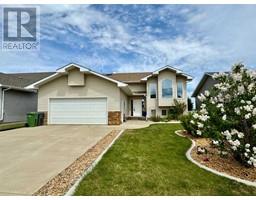5208 56 Avenue, Eckville, Alberta, CA
Address: 5208 56 Avenue, Eckville, Alberta
Summary Report Property
- MKT IDA2158782
- Building TypeHouse
- Property TypeSingle Family
- StatusBuy
- Added13 weeks ago
- Bedrooms4
- Bathrooms2
- Area1226 sq. ft.
- DirectionNo Data
- Added On21 Aug 2024
Property Overview
Have a look at this significantly updated bungalow on an oversized lot in a nice part of Eckville. This family friendly home has been thoroughly updated over the last few years with a fresh new look including siding, windows, soffit and fascia and front and back decks with treated lumber. The interior has also been upgraded with some new flooring, paint and trim and two beautiful bathrooms. The main floor has a handy boot room next to the back door and laundry just off the entrance if you wish (or there are also laundry hook ups down stairs). The large kitchen/dining room has a lovely built it china cabinet and the front living room features hardwood flooring. Two good sized bedrooms plus a smaller bedroom/office and a newly updated bathroom complete the main floor. The lower level has an oversized family/rec room with a pool table that will stay, extra big bedroom and a beautiful bathroom with a double vanity, corner shower and relaxing tub. There's also a storage room and a separate mechanical/laundry room. Lots of parking with a side driveway and a detached 24 x 26' garage. The storage shed in the backyard is also included and all shingles were replaced in 2014. (id:51532)
Tags
| Property Summary |
|---|
| Building |
|---|
| Land |
|---|
| Level | Rooms | Dimensions |
|---|---|---|
| Basement | Recreational, Games room | 33.83 Ft x 13.17 Ft |
| Bedroom | 16.50 Ft x 12.75 Ft | |
| 5pc Bathroom | 12.75 Ft x 10.67 Ft | |
| Storage | 19.92 Ft x 8.33 Ft | |
| Furnace | 13.08 Ft x 9.08 Ft | |
| Main level | Living room | 18.58 Ft x 14.92 Ft |
| Other | 17.08 Ft x 11.58 Ft | |
| Primary Bedroom | 11.83 Ft x 11.50 Ft | |
| Bedroom | 11.42 Ft x 11.33 Ft | |
| Bedroom | 11.33 Ft x 7.67 Ft | |
| 4pc Bathroom | 7.33 Ft x 6.42 Ft | |
| Laundry room | 11.58 Ft x 4.58 Ft |
| Features | |||||
|---|---|---|---|---|---|
| Detached Garage(2) | Refrigerator | Dishwasher | |||
| Stove | Freezer | Window Coverings | |||
| None | |||||






















































