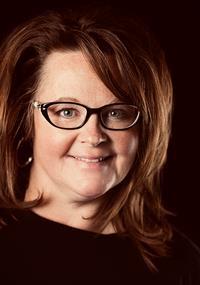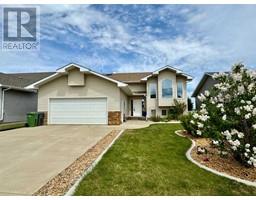50043 Township Road 39-2, Rural Clearwater County, Alberta, CA
Address: 50043 Township Road 39-2, Rural Clearwater County, Alberta
Summary Report Property
- MKT IDA2147714
- Building TypeHouse
- Property TypeSingle Family
- StatusBuy
- Added19 weeks ago
- Bedrooms3
- Bathrooms1
- Area836 sq. ft.
- DirectionNo Data
- Added On11 Jul 2024
Property Overview
Here's a quaint little acreage located just south of Leslieville that borders the Lobstick Creek. The older storey and a half home (original age is thought to be in the 1920's and moved to the current location in 1978) is loaded with character and includes a front porch area, kitchen and living room, full bathroom and a small den on the main floor. Upstairs there are two smaller bedrooms and the basement has a third bedroom, big living room with a wood stove and laundry/mechanical room. The furnace and oversized hot water tank have been replaced and a new water well was drilled in 2014. Outside you'll notice the mature landscaping with natural and planted trees to attract the birds and pollinators and there's a large garden with raspberry bushes, saskatoons, asparagus and an ornamental crab tree. There are fenced pastures on the top parcel as well as the flat area below and along the creek. The older garage was a previous autobody shop and offers a parking area with 220 wiring on one half and cold storage/animal shelter in the other. This 6.35 acres is a great spot for you to make your weekend get away or consider building your future home! (id:51532)
Tags
| Property Summary |
|---|
| Building |
|---|
| Land |
|---|
| Level | Rooms | Dimensions |
|---|---|---|
| Basement | Living room | 16.67 Ft x 14.50 Ft |
| Bedroom | 8.17 Ft x 8.58 Ft | |
| Laundry room | 7.83 Ft x 18.67 Ft | |
| Main level | Other | 18.83 Ft x 8.00 Ft |
| Other | 15.67 Ft x 11.67 Ft | |
| Living room | 13.58 Ft x 11.25 Ft | |
| 4pc Bathroom | 7.17 Ft x 5.25 Ft | |
| Den | 11.17 Ft x 9.08 Ft | |
| Upper Level | Bedroom | 10.33 Ft x 8.00 Ft |
| Bedroom | 10.33 Ft x 8.00 Ft |
| Features | |||||
|---|---|---|---|---|---|
| Detached Garage(2) | Refrigerator | Dishwasher | |||
| Stove | None | ||||




































