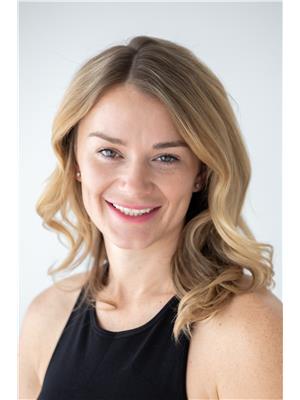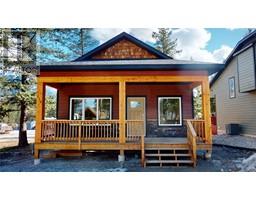5729 Columbia Road Edgewater North, Edgewater, British Columbia, CA
Address: 5729 Columbia Road, Edgewater, British Columbia
Summary Report Property
- MKT ID10345107
- Building TypeHouse
- Property TypeSingle Family
- StatusBuy
- Added9 weeks ago
- Bedrooms4
- Bathrooms3
- Area2863 sq. ft.
- DirectionNo Data
- Added On06 Jun 2025
Property Overview
Welcome to 5729 Columbia Road! This beautifully renovated four-bedroom, three-bathroom home is perfect family-friendly living. Nestled in a highly sought-after community of Edgewater BC, this property combines modern elegance with warm, inviting spaces that are perfect for creating lasting memories. As you step inside, you’ll be greeted by stunning hardwood flooring that flows seamlessly throughout the main living areas. The spacious family room is bathed in natural light, providing an ideal setting for family gatherings or cozy movie nights by the wood-burning fireplace. Imagine curling up with loved ones on chilly evenings while enjoying the warmth and ambiance of this charming feature. The heart of this home is undoubtedly the beautiful kitchen, complete with contemporary finishes and ample counter space for meal prep. Whether you're whipping up a quick breakfast or hosting dinner parties, this kitchen will inspire your culinary creativity. Step outside onto the expansive front and rear decks—perfect for entertaining. The large fenced backyard offers plenty of space for children to play freely or for pets to roam safely. With RV parking available and a detached garage providing additional storage options, convenience is at your fingertips. Don’t miss out on this incredible opportunity to own the perfect that checks all the boxes for family living! Schedule your private tour today and envision yourself making cherished memories in this delightful home. (id:51532)
Tags
| Property Summary |
|---|
| Building |
|---|
| Land |
|---|
| Level | Rooms | Dimensions |
|---|---|---|
| Second level | 4pc Bathroom | 5'6'' x 7'8'' |
| Bedroom | 10'2'' x 11'10'' | |
| 5pc Ensuite bath | 7'5'' x 7'7'' | |
| Primary Bedroom | 11'10'' x 17'5'' | |
| Den | 8'1'' x 8'3'' | |
| Dining room | 12'11'' x 18'10'' | |
| Kitchen | 11'10'' x 11'10'' | |
| Basement | Utility room | 8'6'' x 8'7'' |
| Laundry room | 11'10'' x 15'3'' | |
| Bedroom | 10'4'' x 14'11'' | |
| 3pc Bathroom | 6'0'' x 11'9'' | |
| Bedroom | 9'11'' x 10'11'' | |
| Family room | 19'0'' x 23'9'' | |
| Main level | Living room | 36'1'' x 13'6'' |
| Foyer | 1' x 1' |
| Features | |||||
|---|---|---|---|---|---|
| Central island | Balcony | Detached Garage(2) | |||
| Rear | RV(1) | Refrigerator | |||
| Dishwasher | Oven - Electric | Microwave | |||
| Washer & Dryer | Heat Pump | ||||












































































