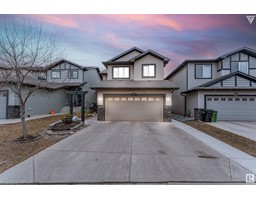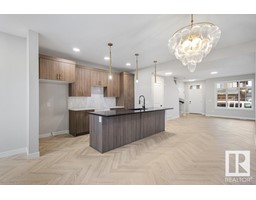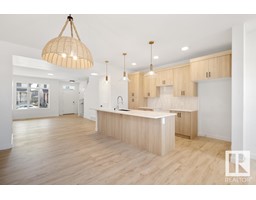#1 1703 16 AV NW Laurel, Edmonton, Alberta, CA
Address: #1 1703 16 AV NW, Edmonton, Alberta
Summary Report Property
- MKT IDE4393169
- Building TypeRow / Townhouse
- Property TypeSingle Family
- StatusBuy
- Added1 weeks ago
- Bedrooms3
- Bathrooms3
- Area1426 sq. ft.
- DirectionNo Data
- Added On18 Jun 2024
Property Overview
Corner END UNIT with LOT of PARKING and EXTRA space in Heart of LAUREL near 17 ST and in FRONT of SVEND HANSEN School. Only Neighbour one side and with Lot of Privacy. This property Offers a nice spacious entry way with office space plenty of storage and direct access to the attached double garage. As you get upstairs walk right in the half bath. Right beside find the open living room offering plenty of light & 9ft ceiling throughout. The kitchen offers beautiful neutral colours with gorgeous backsplash tile, quartz counter & spacious pantry. Next to it find the dinning area with tons of light, accessing onto the outdoor balcony w/ gaz bbq hookup. Walk upstairs to your closed off laundry area, your ENSUITE offering luxury bathroom with beautiful ceramic tile. Total 3 beds and 3 Baths and Huge Balcony .You can expect snow removal on roads, sidewalks and driveways in the winter months, and all yard maintenance in the summers. Stress free life with low maintenance. Excellent for INVESTORS. (id:51532)
Tags
| Property Summary |
|---|
| Building |
|---|
| Level | Rooms | Dimensions |
|---|---|---|
| Upper Level | Living room | 5.54 m x 5.18 m |
| Dining room | 2.7 m x 3.67 m | |
| Kitchen | 3.61 m x 4.56 m | |
| Primary Bedroom | 5.53 m x 4.51 m | |
| Bedroom 2 | 2.74 m x 3.52 m | |
| Bedroom 3 | 2.69 m x 3.59 m |
| Features | |||||
|---|---|---|---|---|---|
| Flat site | No Animal Home | No Smoking Home | |||
| Attached Garage | Dishwasher | Dryer | |||
| Garage door opener remote(s) | Garage door opener | Microwave | |||
| Refrigerator | Stove | Washer | |||
| Ceiling - 9ft | |||||






































































