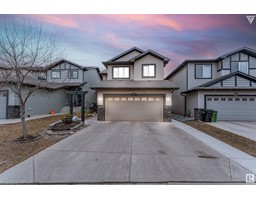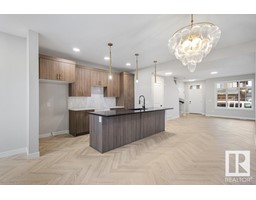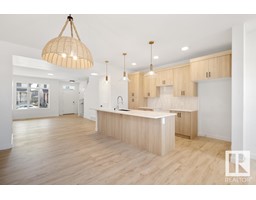2316 KAASA RD E NW Kiniski Gardens, Edmonton, Alberta, CA
Address: 2316 KAASA RD E NW, Edmonton, Alberta
Summary Report Property
- MKT IDE4392921
- Building TypeHouse
- Property TypeSingle Family
- StatusBuy
- Added1 weeks ago
- Bedrooms6
- Bathrooms4
- Area2437 sq. ft.
- DirectionNo Data
- Added On19 Jun 2024
Property Overview
Welcome to Kiniski Gardens! Main Floor Full bedroom !!This fabulous 2420 sqft, 2 storey mansion boasts 4+2 bedrooms, 3.5 full baths, double attached garage & FULLY FINISHED BASEMENT potential to SIDE ENTRANCE! Upon entering find the open concept floor plan with 18ft ceilings. Enter into the formal living room w/enormous bay windows letting in beautiful natural light. Pass through the formal dining room to the chef's kitchen with ample cabinetry, corner pantry & stainless steel appliances. Adjacent is the family room with gas fireplace and beautiful built ins. Also find a bdrm, laundry & 2 pce bath on this level. The staircase takes you to the upper level featuring the lavish primary suite with full 4 pce spa ensuite and walk in closet. 2 add bedrooms, add 4 pce bath & loft overlooking the family rm complete the upper level. The FULLY FINISHED basement offers TONS of rec space, additional storage space, 2 bedrooms and 4 pce bath. Welcome home (id:51532)
Tags
| Property Summary |
|---|
| Building |
|---|
| Land |
|---|
| Level | Rooms | Dimensions |
|---|---|---|
| Basement | Bedroom 5 | 3.62 m x 4.1 m |
| Bedroom 6 | 2.43 m x 4.03 m | |
| Recreation room | 4.49 m x 3.1 m | |
| Storage | 3.06 m x 1.07 m | |
| Main level | Living room | 3.93 m x 3.52 m |
| Dining room | 3.07 m x 4.06 m | |
| Kitchen | 3.82 m x 3.25 m | |
| Family room | 3.81 m x 5.76 m | |
| Bedroom 4 | 3.11 m x 4.02 m | |
| Upper Level | Primary Bedroom | 3.84 m x 5.16 m |
| Bedroom 2 | 4.07 m x 2.71 m | |
| Bedroom 3 | 4.8 m x 2.97 m |
| Features | |||||
|---|---|---|---|---|---|
| Cul-de-sac | See remarks | Flat site | |||
| Attached Garage | Dishwasher | Dryer | |||
| Garage door opener remote(s) | Garage door opener | Refrigerator | |||
| Stove | Central Vacuum | Washer | |||
| Window Coverings | |||||



















































































