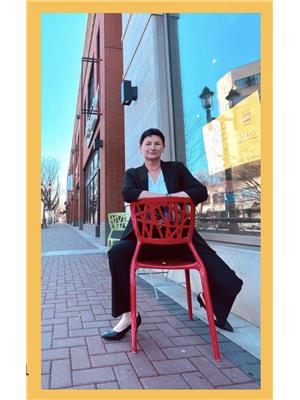#1-607 4245 139 AV NW NW Clareview Town Centre, Edmonton, Alberta, CA
Address: #1-607 4245 139 AV NW NW, Edmonton, Alberta
Summary Report Property
- MKT IDE4402105
- Building TypeApartment
- Property TypeSingle Family
- StatusBuy
- Added14 weeks ago
- Bedrooms1
- Bathrooms1
- Area565 sq. ft.
- DirectionNo Data
- Added On15 Aug 2024
Property Overview
First Time Buyers, Investors, and Downsizers! Top Floor Unit in a solid concrete building! it is so quiet, you think you are alone! Welcome to Clareview Court, the most coveted apartment building north of the Saskatchewan River. This property boasts a beautiful, fully fenced courtyard, inviting you for leisurely walks, to relax under the pavilion, perfect for Thai Chi or Yoga. The home boasts a well appointed kitchen and bathroom, which gives entrance from the flex space and the bedroom, guaranteed privacy, and laundry-in-suite with a stackable washer & dryer! Boasting large west-facing windows, the sunsets are stuuuunnnning! Notice the BBQ gas hook up, never haul another propane gas bottle! Of course, we have winters here, how convenient is the heated underground parking stall? You need storage? Voil, a caged storage unit belongs to the unit. With LRT & Bus service, public transit is unparalleled! But the best for last - ALL utilities included in the condo fees! (id:51532)
Tags
| Property Summary |
|---|
| Building |
|---|
| Level | Rooms | Dimensions |
|---|---|---|
| Above | Living room | 4.44 m x 5.07 m |
| Kitchen | 2.55 m x 2.58 m | |
| Primary Bedroom | 3.19 m x 3.62 m |
| Features | |||||
|---|---|---|---|---|---|
| Heated Garage | Underground | Dishwasher | |||
| Hood Fan | Refrigerator | Washer/Dryer Stack-Up | |||
| Stove | Vinyl Windows | ||||









































