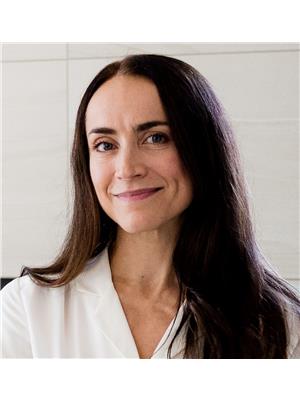10024 147 ST NW Crestwood, Edmonton, Alberta, CA
Address: 10024 147 ST NW, Edmonton, Alberta
Summary Report Property
- MKT IDE4402867
- Building TypeHouse
- Property TypeSingle Family
- StatusBuy
- Added13 weeks ago
- Bedrooms5
- Bathrooms3
- Area1801 sq. ft.
- DirectionNo Data
- Added On20 Aug 2024
Property Overview
Prepare to be delighted by this extensively renovated character home in Crestwood! Rich in history, this home has been renewed, expanded, and updated while retaining its original warmth and charm. Step onto the morning sun-filled porch and into the welcoming foyer. You are beckoned into the gracious living room with wood burning fireplace and dining room with original fir accents. Two steps up to enjoy the spacious addition with chef's kitchen, built-in breakfast nook, vaulted ceilings, and hardwood throughout for gatherings that end in dancing! An abundance of windows overlook the massive west facing yard with paving stone patio. Upstairs you will love the original brick features, stunning modern 4pc bath with in-floor heating & warming rack, and three beautiful bedrooms. The basement features a large rec room, a 3pc bath, two more bedrooms, laundry area and loads of storage for all your hobbies! 50ftx 145ft lot just steps to the ravine, coffee shops and all amenities. Crestwood charm at its finest! (id:51532)
Tags
| Property Summary |
|---|
| Building |
|---|
| Land |
|---|
| Level | Rooms | Dimensions |
|---|---|---|
| Basement | Bedroom 4 | 4.19 m x 3.81 m |
| Bedroom 5 | 4.08 m x 2.76 m | |
| Recreation room | 6.54 m x 4.66 m | |
| Utility room | 4.15 m x 2.57 m | |
| Main level | Living room | 4.92 m x 4.17 m |
| Dining room | 4.1 m x 3.69 m | |
| Kitchen | 4.73 m x 4.05 m | |
| Family room | 4.24 m x 4.12 m | |
| Upper Level | Primary Bedroom | 4.72 m x 3.28 m |
| Bedroom 2 | 4.04 m x 3.25 m | |
| Bedroom 3 | 3.52 m x 2.74 m |
| Features | |||||
|---|---|---|---|---|---|
| Private setting | Flat site | Lane | |||
| No Smoking Home | Detached Garage | See Remarks | |||
| Dishwasher | Dryer | Storage Shed | |||
| Gas stove(s) | Washer | Window Coverings | |||
| Refrigerator | |||||

































































