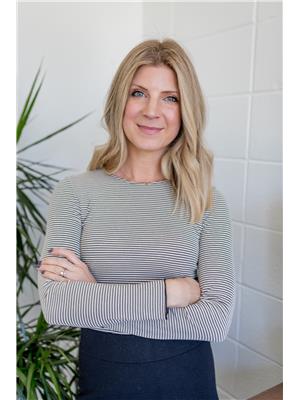1005 Downey WY NW Donsdale, Edmonton, Alberta, CA
Address: 1005 Downey WY NW, Edmonton, Alberta
Summary Report Property
- MKT IDE4401116
- Building TypeHouse
- Property TypeSingle Family
- StatusBuy
- Added14 weeks ago
- Bedrooms5
- Bathrooms4
- Area3051 sq. ft.
- DirectionNo Data
- Added On11 Aug 2024
Property Overview
Modern and timeless are words to describe this gorgeous 2 storey home with over 4300 sqft of living space. Situated in the prestigious community of Donsdale, you will be surrounded by walking trails and nature! Boasting a vaulted entrance, hardwood throughout main floor, gas fireplace, and a custom dream kitchen, you will sure to be impressed. The kitchen has top of the line Viking fridge, Thermador gas range, granite counters, & wall mounted oven and microwave. The spacious Master suite has a large walk in closet with custom cabinetry and an ensuite with double vanities, corner jacuzzi and walk in shower. Upstairs find two more large bedrooms with Jack+Jill bathroom, laundry room and bonus room. The fully developed basement has large rec room with electric fireplace, 2 additional bedrooms with walk in closets, 3 pce bath and storage. Triple car garage with drain, hot+cold water, and separate entrance. In the fully fenced backyard find a large deck with 10 ppl hot tub, 2 storage sheds and playset! (id:51532)
Tags
| Property Summary |
|---|
| Building |
|---|
| Land |
|---|
| Level | Rooms | Dimensions |
|---|---|---|
| Basement | Bedroom 4 | 4.52 m x 3.48 m |
| Bedroom 5 | 4.15 m x 3.93 m | |
| Recreation room | 6.87 m x 5.66 m | |
| Main level | Living room | 5.2 m x 4.21 m |
| Dining room | 5.17 m x 3.44 m | |
| Kitchen | 5.35 m x 3.36 m | |
| Den | 3.5 m x 3.18 m | |
| Upper Level | Primary Bedroom | 5.8 m x 5.01 m |
| Bedroom 2 | 3.96 m x 3.33 m | |
| Bedroom 3 | 3.95 m x 3.36 m | |
| Bonus Room | 4.33 m x 4.67 m | |
| Laundry room | 2.94 m x 1.97 m |
| Features | |||||
|---|---|---|---|---|---|
| Closet Organizers | Attached Garage | Dishwasher | |||
| Dryer | Hood Fan | Oven - Built-In | |||
| Microwave | Refrigerator | Storage Shed | |||
| Gas stove(s) | Washer | Window Coverings | |||
| See remarks | |||||


































































