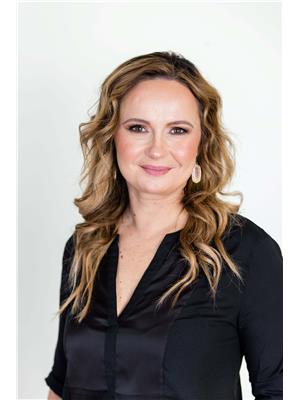#102 9715 110 ST NW Oliver, Edmonton, Alberta, CA
Address: #102 9715 110 ST NW, Edmonton, Alberta
Summary Report Property
- MKT IDE4394186
- Building TypeApartment
- Property TypeSingle Family
- StatusBuy
- Added13 weeks ago
- Bedrooms2
- Bathrooms2
- Area1001 sq. ft.
- DirectionNo Data
- Added On17 Aug 2024
Property Overview
Across from the ALBERTA LEGISLATIVE GROUNDS, across the bridge from UNIVERISTY OF ALBERTA, right next to VICTORIA PARK and Edmonton River Valley with endless trail system & in the middle of Edmonton food & entertainment action, this is the place! this 2 bedroom/2 baths plus den, spacious condo is HANDICAP ACCESSIBLE, located on the main floor of a very well looked after building, TOWER ON THE PARK! The unit itself is very turn key with recently updated flooring, and can be sold with all furniture included. This can also be great for two roommates, each having a bathroom, convenient in-unit laundry. There is a large patio on the main floor with access from outside, which makes it easy to store your bikes and not have to hall them through the building! OR it can be a great air bnb, considering it's proximity to everything!! Condo fees include all utilities! A few steps to the LRT station! ALL FURNITURE CAN BE INCLUDED IF DESIRED. (id:51532)
Tags
| Property Summary |
|---|
| Building |
|---|
| Level | Rooms | Dimensions |
|---|---|---|
| Main level | Living room | 4.75 m x Measurements not available |
| Dining room | 3.04 m x Measurements not available | |
| Kitchen | 4.08 m x Measurements not available | |
| Den | 2.97 m x Measurements not available | |
| Primary Bedroom | 3.55 m x Measurements not available | |
| Bedroom 2 | 3.98 m x Measurements not available |
| Features | |||||
|---|---|---|---|---|---|
| Hillside | Heated Garage | Parkade | |||
| Underground | Dishwasher | Dryer | |||
| Refrigerator | Stove | Washer | |||
| Window Coverings | |||||





































































