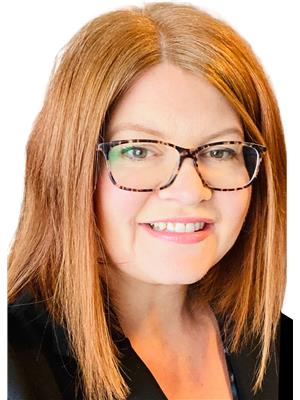#102 9925 83 AV NW Strathcona, Edmonton, Alberta, CA
Address: #102 9925 83 AV NW, Edmonton, Alberta
Summary Report Property
- MKT IDE4417884
- Building TypeApartment
- Property TypeSingle Family
- StatusBuy
- Added10 weeks ago
- Bedrooms2
- Bathrooms1
- Area924 sq. ft.
- DirectionNo Data
- Added On24 Mar 2025
Property Overview
Attention Investors and Students! Welcome to this bright and spacious 924sq ft condo, situated close to the University of Alberta. This recently upgraded home features 2 large bedrooms, perfect for those seeking a stylish and convenient living space. Freshly painted with elegant crown molding, this suite showcases modern upgrades including fiber optic, granite countertops in both the kitchen and bathroom, new upgraded faucets, and beautiful cabinetry. You'll appreciate having no carpets, making the space easy to maintain. There is an in-suite laundry room for added convenience and storage. The south-facing windows flood the space with natural sunlight. The building is quiet, well-managed, and offers a strong reserve fund. The big entryway creates a welcoming atmosphere, and the location is unbeatable-situated just north of Whyte Avenue in a trendy and walkable neighborhood. It is steps away from shopping, transit, restaurants, cafes and the River Valley. This property is a rare gem! Virtually Staged. (id:51532)
Tags
| Property Summary |
|---|
| Building |
|---|
| Level | Rooms | Dimensions |
|---|---|---|
| Main level | Living room | 6.38 m x 3.55 m |
| Dining room | 2.87 m x 1.98 m | |
| Kitchen | 2.6 m x 2.53 m | |
| Primary Bedroom | 3.99 m x 3.49 m | |
| Bedroom 2 | 4.12 m x 3.18 m | |
| Laundry room | 2 m x 1.16 m |
| Features | |||||
|---|---|---|---|---|---|
| Lane | Stall | Dishwasher | |||
| Washer/Dryer Combo | Microwave Range Hood Combo | Refrigerator | |||
| Stove | Vinyl Windows | ||||











































