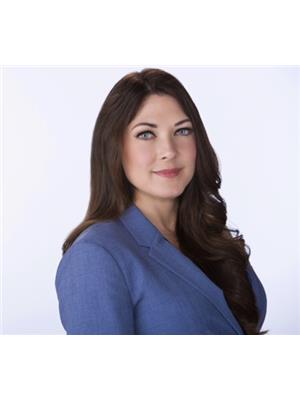#103 10915 21 AV NW Keheewin, Edmonton, Alberta, CA
Address: #103 10915 21 AV NW, Edmonton, Alberta
Summary Report Property
- MKT IDE4419374
- Building TypeApartment
- Property TypeSingle Family
- StatusBuy
- Added22 hours ago
- Bedrooms2
- Bathrooms2
- Area1140 sq. ft.
- DirectionNo Data
- Added On21 Feb 2025
Property Overview
40+ condo in Heritage West complex is situated in a highly walkable area, offering loads of restaurants, cute coffee shops, grocery stores, medical offices, public transit, Century Park LRT station and more. This BRIGHT and spacious 2 bedroom, 2 bathroom ground level condo features; private and amazing view, living room with gas fireplace and large windows, eat in kitchen, huge primary suite with 3 piece ensuite and walk-in closet, french doors leading to spacious second bedroom, and a super convenient in-suite laundry with additional storage. The underground parking is heated with access to wash bay and the assigned unit stall has a storage cage in front. Exterior trim has been recently painted, shingles in 2017 and refreshed common areas with new paint and flooring in 2018. Many amenities included; 4th-floor social room, 3rd-floor exercise room, 2nd-floor games and craft room, main floor library and gathering area. Such a wonderful place to call home! (id:51532)
Tags
| Property Summary |
|---|
| Building |
|---|
| Level | Rooms | Dimensions |
|---|---|---|
| Main level | Living room | 5.35 m x 4.05 m |
| Dining room | 3.3 m x 2.89 m | |
| Kitchen | 3.03 m x 2.58 m | |
| Primary Bedroom | 3.81 m x 3.56 m | |
| Bedroom 2 | 3.71 m x 3.7 m |
| Features | |||||
|---|---|---|---|---|---|
| See remarks | No Animal Home | No Smoking Home | |||
| Heated Garage | Underground | See Remarks | |||
| Dishwasher | Dryer | Microwave Range Hood Combo | |||
| Refrigerator | Stove | Washer | |||
| Window Coverings | |||||


















































