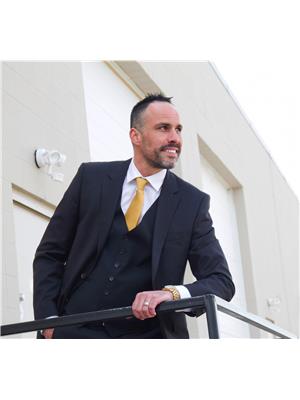103 Wilkin RD NW NW Oleskiw, Edmonton, Alberta, CA
Address: 103 Wilkin RD NW NW, Edmonton, Alberta
Summary Report Property
- MKT IDE4395436
- Building TypeHouse
- Property TypeSingle Family
- StatusBuy
- Added19 weeks ago
- Bedrooms6
- Bathrooms4
- Area2063 sq. ft.
- DirectionNo Data
- Added On14 Jul 2024
Property Overview
Stunning fully renovated home in the Prestigious Country Club Area of Oleskiw. This 6-bed, 4-bath home is located minutes from the river and adjacent to the golf course. Every detail has been considered to create a beautiful, move-in-ready home. Highlights include a new metal roof for durable, long-lasting protection, energy-efficient new doors and windows, a freshly applied stucco exterior for a contemporary look and added insulation, and a fully developed basement with a separate kitchen and laundry, perfect for rental income or extended family. The home features a new exposed concrete driveway, providing ample parking space, a new fence for enhanced privacy, and a new deck ideal for outdoor entertaining and relaxation. The main floor boasts premium American Vintage Scrape Collection hardwood for a unique and elegant touch. This home offers a perfect blend of luxury, comfort, and modern living. Don't miss this opportunity to own a beautiful, fully renovated home in one of the most desirable areas. (id:51532)
Tags
| Property Summary |
|---|
| Building |
|---|
| Land |
|---|
| Level | Rooms | Dimensions |
|---|---|---|
| Basement | Bedroom 5 | 12.6' x 10.9' |
| Bedroom 6 | 11.3' x 13.7' | |
| Main level | Living room | 12.5' x 18.1' |
| Dining room | 12.1' x 9' | |
| Kitchen | 13.8' x 13' | |
| Family room | 16' x 14.3' | |
| Bedroom 4 | 9.9' x 9.9' | |
| Laundry room | 9.1' x 10.3' | |
| Upper Level | Primary Bedroom | 12.7' x 14.4' |
| Bedroom 2 | 9.2' x 14.3' | |
| Bedroom 3 | 9.9' x 12.3' |
| Features | |||||
|---|---|---|---|---|---|
| Corner Site | See remarks | Attached Garage | |||
| Dishwasher | Dryer | Refrigerator | |||
| Two stoves | Two Washers | ||||








































































