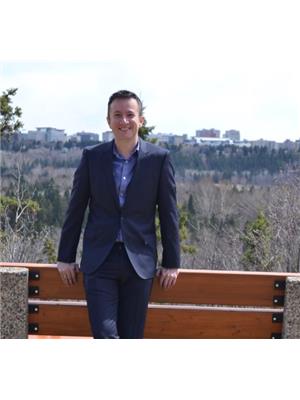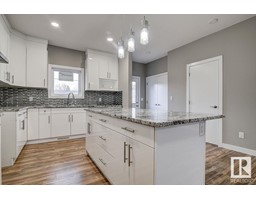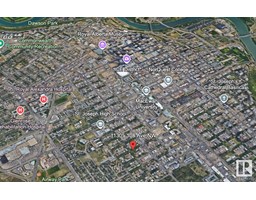10357 149 ST NW Grovenor, Edmonton, Alberta, CA
Address: 10357 149 ST NW, Edmonton, Alberta
Summary Report Property
- MKT IDE4431235
- Building TypeDuplex
- Property TypeSingle Family
- StatusBuy
- Added3 weeks ago
- Bedrooms4
- Bathrooms4
- Area1543 sq. ft.
- DirectionNo Data
- Added On17 Apr 2025
Property Overview
Great investment opportunity! Grovenor is one of the most desired neighbourhoods in the city and this gorgeous half duplex is located there. In addition, this property is located within walking distance to the new LRT line. Easy access to downtown and also 10 minutes away from West Edmonton Mall. Inside the unit, you will find an open concept floor plan along with a very modern approach to the carefully chosen finishings highlighted by laminate flooring, a large kitchen with a ceramic backsplash and granite countertops with stainless steel appliances and modern looking white cabinetry. Heading upstairs you'll find a wide stairwell easy for moving furniture that leads to three large bedroom and two full bathrooms. Bathrooms feature ceramic tile while the bedrooms have thick carpet. Master bedroom is facing east while the other two bedrooms are facing west. A truly remarkable, can't miss property! Legal basement suite comes with one bedroom and bathroom and plenty of living space (id:51532)
Tags
| Property Summary |
|---|
| Building |
|---|
| Land |
|---|
| Level | Rooms | Dimensions |
|---|---|---|
| Basement | Bedroom 4 | Measurements not available |
| Main level | Living room | 6.52 m x 3.98 m |
| Dining room | 3.57 m x 2.55 m | |
| Kitchen | 5.12 m x 3.13 m | |
| Upper Level | Primary Bedroom | 4.36 m x 4.05 m |
| Bedroom 2 | 2.81 m x 2.55 m | |
| Bedroom 3 | 3.67 m x 2.69 m | |
| Laundry room | 1.65 m x 1.19 m |
| Features | |||||
|---|---|---|---|---|---|
| Flat site | Closet Organizers | No Animal Home | |||
| No Smoking Home | Detached Garage | Dishwasher | |||
| Dryer | Garage door opener | Hood Fan | |||
| Refrigerator | Gas stove(s) | Washer | |||
| Suite | Ceiling - 9ft | ||||
























































