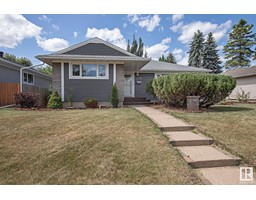10415 FULTON DR NW Fulton Place, Edmonton, Alberta, CA
Address: 10415 FULTON DR NW, Edmonton, Alberta
Summary Report Property
- MKT IDE4396557
- Building TypeHouse
- Property TypeSingle Family
- StatusBuy
- Added19 weeks ago
- Bedrooms4
- Bathrooms3
- Area2884 sq. ft.
- DirectionNo Data
- Added On10 Jul 2024
Property Overview
DREAM LOCATION ON THIS SUNNY 2900 SQ FT 5 BEDROOM FAMILY HOME LOCATED ON PRESTIGIOUS FULTON DRIVE. SITUATED ON A 75 x 130 FT LOT. THIS HOME FEATURES A 4 CAR GARAGE WITH A HEATED SHOP UP ABOVE WITH 220 HOOKUP AND SOLAR PANELS ON THE SOUTH FACING SIDE ROOF. GORGEOUS COVERED WRAP AROUND FRONT VERANDA WITH A CITY AND RAVINE VIEW. HUGE LIVING AND DINING ROOM WITH UPGRADED FLOOR COVERINGS, WHITE KITCHEN, LARGE MAIN FLOOR LAUNDRY. NEW SHINGLES, HOT WATER TANK AND WATER SOFTENER. MASTER BEDROOM PLUS DEN ALL ON THE MAIN FLOOR. UPSTAIRS ARE 4 GENEROUS SIZED BEDROOMS ALONG WITH A HUGE BONUS ROOM THAT COULD BE USED AS A STUDIO/OFFICE OR EVEN AN IN-LAW SUITE THAT HAS ITS OWN STAIRCASE ENTRANCE DIRECTLY OUTSIDE. THERE IS A TOTAL OF 3 FIREPLACES, 1 GAS AND 2 WOOD BURNING WITH BEAUTIFUL STONE WORK. HEATED FLOORS IN THE KITCHEN, LAUNDRY & THE MAIN BATHROOM PLUS A HEATED TOWEL RACK. THIS IS A MUST SEE FAMILY HOME!!! (id:51532)
Tags
| Property Summary |
|---|
| Building |
|---|
| Land |
|---|
| Level | Rooms | Dimensions |
|---|---|---|
| Basement | Recreation room | Measurements not available |
| Main level | Living room | Measurements not available |
| Dining room | Measurements not available | |
| Kitchen | Measurements not available | |
| Den | Measurements not available | |
| Primary Bedroom | Measurements not available | |
| Laundry room | Measurements not available | |
| Upper Level | Bedroom 2 | Measurements not available |
| Bedroom 3 | Measurements not available | |
| Bedroom 4 | Measurements not available | |
| Bonus Room | Measurements not available |
| Features | |||||
|---|---|---|---|---|---|
| Private setting | Corner Site | Flat site | |||
| Park/reserve | No Animal Home | No Smoking Home | |||
| Skylight | Attached Garage | Dishwasher | |||
| Dryer | Refrigerator | Stove | |||
| Washer | Window Coverings | ||||






























































