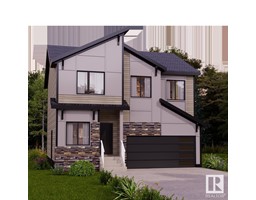10511 131 ST NW Glenora, Edmonton, Alberta, CA
Address: 10511 131 ST NW, Edmonton, Alberta
Summary Report Property
- MKT IDE4415444
- Building TypeHouse
- Property TypeSingle Family
- StatusBuy
- Added5 weeks ago
- Bedrooms5
- Bathrooms3
- Area1711 sq. ft.
- DirectionNo Data
- Added On06 Dec 2024
Property Overview
50x140 RAVINE LOT IN GLENORA!! This 1700+ SQFT 5 bed home is located in one of Edmontons most sought after communities surrounded by the breathtaking ravine. This is perfect for any investor or a growing family, the possibilities are endless. Step into this updated home complete with vinyl plank flooring leading to your grand living and dining space. The front bedroom and renovated 4 pc bath is perfect for a home office or a growing family. Head into your white kitchen complete with a sunken dining area that is drenched in natural light. Upstairs you will find 3 beds, den and updated 3 pc bath. Downstairs enjoy a partially finished huge rec space, 5th bedroom, 3 pc bath and laundry area. Outside you can enjoy a tree lined backyard, surrounded by the Groat Ravine with a massive deck and plenty of space to enjoy those family bbqs. Plus the added bonus of a double detached garage. Close to schools, public transportation, shopping and countless amenities. Don't miss out! SOME PHOTOS ARE VIRTUALLY STAGED. (id:51532)
Tags
| Property Summary |
|---|
| Building |
|---|
| Land |
|---|
| Level | Rooms | Dimensions |
|---|---|---|
| Basement | Bedroom 5 | 3.59 m x 2.34 m |
| Recreation room | 3.63 m x 9.14 m | |
| Main level | Living room | 3.39 m x 6.13 m |
| Dining room | 3.39 m x 3.37 m | |
| Kitchen | 4.19 m x 2.87 m | |
| Bedroom 4 | 3.05 m x 3.86 m | |
| Breakfast | 2.88 m x 2.19 m | |
| Upper Level | Den | Measurements not available |
| Primary Bedroom | 5.02 m x 3.08 m | |
| Bedroom 2 | 3.19 m x 3.26 m | |
| Bedroom 3 | 3.14 m x 2.76 m |
| Features | |||||
|---|---|---|---|---|---|
| Corner Site | See remarks | Ravine | |||
| Lane | Detached Garage | Dishwasher | |||
| Dryer | Microwave | Refrigerator | |||
| Stove | Washer | ||||































































