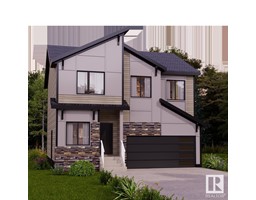5052 MCLUHAN RD NW MacTaggart, Edmonton, Alberta, CA
Address: 5052 MCLUHAN RD NW, Edmonton, Alberta
Summary Report Property
- MKT IDE4410359
- Building TypeHouse
- Property TypeSingle Family
- StatusBuy
- Added5 weeks ago
- Bedrooms4
- Bathrooms3
- Area2896 sq. ft.
- DirectionNo Data
- Added On07 Dec 2024
Property Overview
2800+ SQFT FOREVER HOME IN THE COMMUNITY OF MACTAGGART! You are greeted by the grand foyer with vaulted ceilings and curved staircase. The main floor is drenched in natural light accentuated by walnut flooring & offers a living room with a 2 sided gas f/p, b/i shelving and dbl french doors. Enjoy your formal dining area & family room with oversized windows, 9 ft ceilings and f/p. Your kitchen is complete with rich cabinetry, ss appliances, walk-in pantry, granite counters & an eating area. Upstairs a bonus area/4th bdrm with vaulted ceilings, walk-in linen closet, 4 pc bath, & 2 more generous bdrms. The primary is a haven of tranquility with an enormous spa-like ensuite ft a deep soaker tub, yours and mine sinks, a massive walk-in closet & flex space. Perfect for enjoying your favourite book or morning yoga. Also ft. main floor laundry with sink, triple car garage, 2x a/c and a huge private backyard. Close to countless amenities, schools, walking trails and major commuting routes. Welcome Home! (id:51532)
Tags
| Property Summary |
|---|
| Building |
|---|
| Land |
|---|
| Level | Rooms | Dimensions |
|---|---|---|
| Main level | Living room | 3.26 m x 3.87 m |
| Dining room | 4.38 m x 3.05 m | |
| Kitchen | 4.1 m x 4.52 m | |
| Family room | 6.55 m x 4.86 m | |
| Breakfast | 3.32 m x 2.46 m | |
| Laundry room | 2.69 m x 2.74 m | |
| Upper Level | Primary Bedroom | 8.25 m x 8.25 m |
| Bedroom 2 | 3.04 m x 4.26 m | |
| Bedroom 3 | 3.04 m x 4.66 m | |
| Bedroom 4 | 5.19 m x 4.78 m |
| Features | |||||
|---|---|---|---|---|---|
| Treed | See remarks | Closet Organizers | |||
| Attached Garage | Dishwasher | Dryer | |||
| Refrigerator | Stove | Washer | |||
| Central air conditioning | Ceiling - 9ft | ||||
























































































