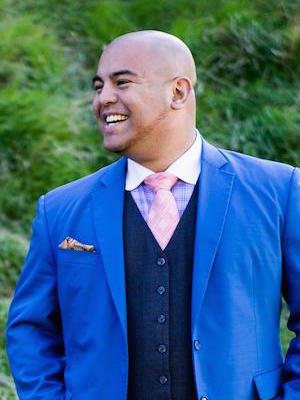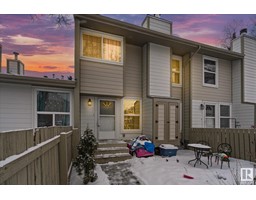10515 137 AV NW Rosslyn, Edmonton, Alberta, CA
Address: 10515 137 AV NW, Edmonton, Alberta
Summary Report Property
- MKT IDE4426729
- Building TypeHouse
- Property TypeSingle Family
- StatusBuy
- Added2 weeks ago
- Bedrooms5
- Bathrooms2
- Area925 sq. ft.
- DirectionNo Data
- Added On21 Mar 2025
Property Overview
*** SUITE DEAL IN ROSSLYN *** Affordable single family homes with LEGAL basement suites are becoming harder to come by these days. ENTER: This wee but mighty revenue property on 137 ave! Location is perfect for tenants who take ETS. But if you're renting to those with a vehicle etc, the oversized single garage can more than accommodate. UPSTAIRS: A 3 Bdrm + 1 Bath suite (Note: photos are from before current tenants moved in). Kitchen is modern, unlike a lot of original (read: Poor Condition!) kitchens in other homes in similar price range. DOWNSTAIRS: A well-laid out 2 Bdrm + 1 Bath LEGAL basement suite WITH it's own laundry! (That's right, there's TWO laundry rooms so tenants don't need to share). Quick access to amenities along 97 st and 137 ave. Fast commute via Yellowhead or Anthony Henday. Whether you're adding to your existing rental portfolio, or this is your first rental, OR you're looking to live upstairs and have extra income from the basement suite, this might be the one you're looking for! (id:51532)
Tags
| Property Summary |
|---|
| Building |
|---|
| Level | Rooms | Dimensions |
|---|---|---|
| Basement | Bedroom 4 | Measurements not available |
| Bedroom 5 | Measurements not available | |
| Second Kitchen | Measurements not available | |
| Laundry room | Measurements not available | |
| Laundry room | Measurements not available | |
| Main level | Living room | Measurements not available |
| Dining room | Measurements not available | |
| Kitchen | Measurements not available | |
| Primary Bedroom | Measurements not available | |
| Bedroom 2 | Measurements not available | |
| Bedroom 3 | Measurements not available |
| Features | |||||
|---|---|---|---|---|---|
| See remarks | Flat site | Lane | |||
| Oversize | Rear | Detached Garage | |||
| Hood Fan | Microwave Range Hood Combo | Dryer | |||
| Refrigerator | Two stoves | Two Washers | |||
| Dishwasher | Suite | ||||






































































