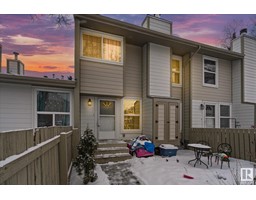18708 80 AV NW Aldergrove, Edmonton, Alberta, CA
Address: 18708 80 AV NW, Edmonton, Alberta
Summary Report Property
- MKT IDE4427080
- Building TypeHouse
- Property TypeSingle Family
- StatusBuy
- Added1 weeks ago
- Bedrooms4
- Bathrooms4
- Area1952 sq. ft.
- DirectionNo Data
- Added On23 Mar 2025
Property Overview
*** AWESOME in ALDERGROVE with (ALMOST) SIX?! Bedrooms?? *** What do you mean 'Almost'? Well, Dear Buyer, because the two (former) bedrooms in the basement have newer windows that aren't to code for fire egress, we can't call them bedrooms. That still doesn't take away from the fact that one of them has a FIVE pc cheater ensuite attached to it! But that's not all: This abode has had an absolutely amazing transformation. Come upstairs and let's have a look: MASSIVE vaulted ceiling in the living room and kitchen. 5'x12' island. The affluent appliance buyer will appreciate these names: Sub-Zero. Wolf. Miele. They all come with! Main floor also boasts bdrm-4 & another full bath cheater ensuite (great for ageing parents and constructed with accessibility in mind!) Upstairs: Bdrms 1, 2, and 3. ANOTHER 4pc bath. Primary Bdrm features 4pc ensuite and walk-in closet. HUGE YARD (even has a chicken coop!) Double attached garage. Cul-De-Sac location is perfect for street hockey. Walk to schools/parks. Welcome Home! (id:51532)
Tags
| Property Summary |
|---|
| Building |
|---|
| Land |
|---|
| Level | Rooms | Dimensions |
|---|---|---|
| Basement | Family room | Measurements not available |
| Main level | Living room | Measurements not available |
| Dining room | Measurements not available | |
| Kitchen | Measurements not available | |
| Bedroom 4 | Measurements not available | |
| Upper Level | Primary Bedroom | Measurements not available |
| Bedroom 2 | Measurements not available | |
| Bedroom 3 | Measurements not available |
| Features | |||||
|---|---|---|---|---|---|
| Cul-de-sac | Flat site | No back lane | |||
| No Smoking Home | Attached Garage | Dishwasher | |||
| Dryer | Garage door opener remote(s) | Garage door opener | |||
| Hood Fan | Oven - Built-In | Refrigerator | |||
| Gas stove(s) | Washer | ||||














































































