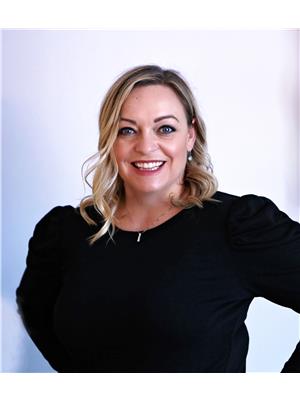10519 30 ST NW Rundle Heights, Edmonton, Alberta, CA
Address: 10519 30 ST NW, Edmonton, Alberta
Summary Report Property
- MKT IDE4401857
- Building TypeHouse
- Property TypeSingle Family
- StatusBuy
- Added14 weeks ago
- Bedrooms2
- Bathrooms1
- Area1537 sq. ft.
- DirectionNo Data
- Added On13 Aug 2024
Property Overview
Walkout Bungalow on a massive corner lot overlooking Rundle Park! As you step through the beautiful custom front door you are immediately greeted /w vaulted ceilings & large windows making the most of the scenery. Family room complete /w electric fireplace make this a focal gathering point. A bright white kitchen will delight /w tons of natural light, quartz counters, new appliances, huge island, under cabinet lighting & extra built in desk/counter space. Large dining area will easily host special family dinners & is complimented by 8ft wide patio doors leading to the 36x10ft private deck. Down the hall are 2 great sized bedrooms. Primary boasts a custom walk in closet & 2nd bedroom offers 2 closets + balcony. Main floor bathroom is stunning /w porcelain tile, soaker tub, custom rain shower + quartz counters. Mudroom /w ample storage cabinets + access to garage. Basement is partially finished /w opportunity for more bedrooms & bathroom. Gated RV parking, triple pane windows, 2 HE furnaces & much more! (id:51532)
Tags
| Property Summary |
|---|
| Building |
|---|
| Land |
|---|
| Level | Rooms | Dimensions |
|---|---|---|
| Main level | Living room | 5.78 m x 5.52 m |
| Dining room | 3.23 m x 4.08 m | |
| Kitchen | 4.47 m x 4.05 m | |
| Primary Bedroom | 3.64 m x 4.78 m | |
| Bedroom 2 | 3.66 m x 4.74 m |
| Features | |||||
|---|---|---|---|---|---|
| Hillside | Corner Site | See remarks | |||
| Park/reserve | Closet Organizers | No Smoking Home | |||
| Skylight | Attached Garage | Alarm System | |||
| Dishwasher | Dryer | Fan | |||
| Garage door opener remote(s) | Garage door opener | Microwave Range Hood Combo | |||
| Stove | Central Vacuum | Washer | |||
| Window Coverings | Refrigerator | Walk out | |||
| Vinyl Windows | |||||









































































