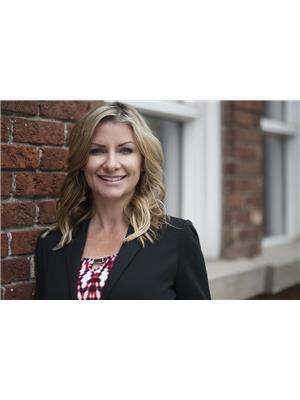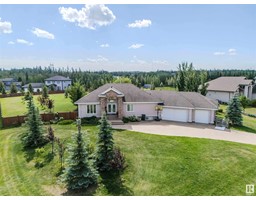10530 80 ST NW Forest Heights (Edmonton), Edmonton, Alberta, CA
Address: 10530 80 ST NW, Edmonton, Alberta
Summary Report Property
- MKT IDE4415784
- Building TypeHouse
- Property TypeSingle Family
- StatusBuy
- Added2 weeks ago
- Bedrooms4
- Bathrooms4
- Area1667 sq. ft.
- DirectionNo Data
- Added On11 Dec 2024
Property Overview
QUICK POSSESSION! Located in prestigious Forest Heights is this beautiful fully finished two storey modern home. The main floor has engineered hardwood flooring, 9 ft ceilings & numerous windows. The chef-inspired kitchen has upgraded stainless steel appliances including a gas stove & built in oven. Massive waterfall quartz island, ample soft close two tone cabinetry, hex backsplash & a pantry. The livingroom boasts a gas fireplace surrounded in tile. Completing this level is a good size mudroom & two piece powder room. Glass railings lead upstairs to the primary bedroom that offers a five piece ensuite with soaker tub plus two spacious walk-in closets. An additional two bedrooms with walk-in closets, a four piece bathroom & laundry closet finish this level. The fully finished basement features a family room, wet bar, fourth bedroom & four piece bathroom. The backyard is landscaped & fenced. The deck features a gas line for your BBQ. Double detached garage. A/C. Steps from the river valley and trails. (id:51532)
Tags
| Property Summary |
|---|
| Building |
|---|
| Land |
|---|
| Level | Rooms | Dimensions |
|---|---|---|
| Lower level | Family room | 7.6 m x 4.38 m |
| Bedroom 4 | 3.26 m x 2.82 m | |
| Main level | Living room | 6.19 m x 3.43 m |
| Dining room | 3.49 m x 2.95 m | |
| Kitchen | 4.72 m x 3.49 m | |
| Upper Level | Primary Bedroom | 3.97 m x 3.54 m |
| Bedroom 2 | 3.03 m x 2.9 m | |
| Bedroom 3 | 3.44 m x 2.87 m | |
| Laundry room | Measurements not available |
| Features | |||||
|---|---|---|---|---|---|
| Lane | No Animal Home | No Smoking Home | |||
| Detached Garage | Dishwasher | Dryer | |||
| Hood Fan | Oven - Built-In | Microwave | |||
| Refrigerator | Stove | Washer | |||
| Central air conditioning | Vinyl Windows | ||||


























































































