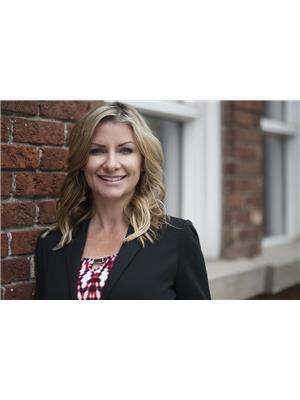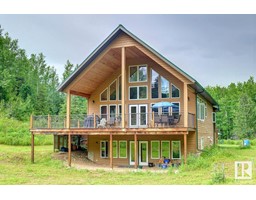9 26328 Township Road 532A Walker Lake Estates, Rural Parkland County, Alberta, CA
Address: 9 26328 Township Road 532A, Rural Parkland County, Alberta
Summary Report Property
- MKT IDE4414679
- Building TypeHouse
- Property TypeSingle Family
- StatusBuy
- Added7 days ago
- Bedrooms4
- Bathrooms3
- Area1920 sq. ft.
- DirectionNo Data
- Added On18 Dec 2024
Property Overview
Located in Walker Lake Estates, on one acre, is this beautiful fully finished bungalow boasting over 3790 square feet of total living space. The glass double doors open to rich Brazilian cherry hardwood and a wall of south facing windows at the back of the home. The open kitchen features stainless steel appliances, granite counter tops, large island, white cabinets, walk in pantry and glass block accents. The living room has a gas fireplace nestled into a curved wall. The large primary bedroom has a five piece ensuite including a jet tub & walk-in closet. The second bedroom has a walk in closet & is next to a four piece bathroom. Completing this level is a den/bedroom & laundry room. The incredible lower level has two more massive bedrooms with walk-in closets, a theatre room, family room with wet bar, four piece bathroom & flex space. The backyard has a two tier maintenance free deck, gazebo & swim spa. The massive triple attached garage measures 37x23 and has a long aggregate driveway for ample parking. (id:51532)
Tags
| Property Summary |
|---|
| Building |
|---|
| Land |
|---|
| Level | Rooms | Dimensions |
|---|---|---|
| Lower level | Family room | 5.54 m x 5.35 m |
| Bedroom 3 | 4.88 m x 4.24 m | |
| Bedroom 4 | 4.81 m x 3.23 m | |
| Media | 5.07 m x 4.88 m | |
| Main level | Living room | 6.28 m x 4.17 m |
| Dining room | 3.94 m x 2.65 m | |
| Kitchen | 3.87 m x 3.65 m | |
| Primary Bedroom | 4.98 m x 4.56 m | |
| Bedroom 2 | 4.46 m x 3.65 m | |
| Laundry room | 2.17 m x 1.99 m | |
| Upper Level | Den | 4.4 m x 3.69 m |
| Features | |||||
|---|---|---|---|---|---|
| Corner Site | Flat site | No Smoking Home | |||
| Oversize | Attached Garage | Dishwasher | |||
| Dryer | Garage door opener remote(s) | Garage door opener | |||
| Hood Fan | Refrigerator | Stove | |||
| Central Vacuum | Washer | Central air conditioning | |||
| Vinyl Windows | |||||


























































































