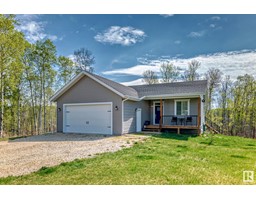10550 26 AV NW Ermineskin, Edmonton, Alberta, CA
Address: 10550 26 AV NW, Edmonton, Alberta
Summary Report Property
- MKT IDE4402787
- Building TypeHouse
- Property TypeSingle Family
- StatusBuy
- Added13 weeks ago
- Bedrooms3
- Bathrooms3
- Area1429 sq. ft.
- DirectionNo Data
- Added On20 Aug 2024
Property Overview
Welcome to this impeccably maintained 1430 sq ft bungalow with loads of upgrades located in a quiet cul de sac in a mature neighbourhood. The main floor offers a large front living room with large windows & a separate dining area. Bright and spacious kitchen w/ new quartz counter tops, updated cabinets, stainless steel appliances & new birch hardwood flooring throughout. There is a lovely family room with new patio doors out to the back yard. 3 large bedrooms including the primary suite complete with a full ensuite & walk in closet. All 3 full bathrooms have been completely redone with vanity's, tub surround, flooring and fixtures. New interior doors, trim, baseboards & lighting. FF basement includes a rec room, play room, flex room & storage. New flooring & 2 new large windows cut out in the basement. New high efficient furnace & brand new A/C unit. The exterior is redone. Very private West facing yard - Re landscaped, double detached garage - all new concrete driveway & walkway. Amazing home! 10/10! (id:51532)
Tags
| Property Summary |
|---|
| Building |
|---|
| Land |
|---|
| Level | Rooms | Dimensions |
|---|---|---|
| Basement | Den | Measurements not available |
| Recreation room | Measurements not available | |
| Main level | Living room | Measurements not available |
| Dining room | Measurements not available | |
| Kitchen | Measurements not available | |
| Family room | Measurements not available | |
| Primary Bedroom | Measurements not available | |
| Bedroom 2 | Measurements not available | |
| Bedroom 3 | Measurements not available |
| Features | |||||
|---|---|---|---|---|---|
| See remarks | Flat site | Detached Garage | |||
| Dishwasher | Dryer | Garage door opener remote(s) | |||
| Garage door opener | Microwave Range Hood Combo | Refrigerator | |||
| Gas stove(s) | Washer | Window Coverings | |||
| Central air conditioning | Vinyl Windows | ||||

















































































