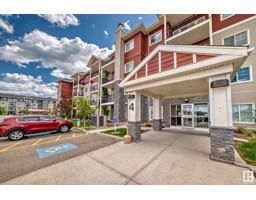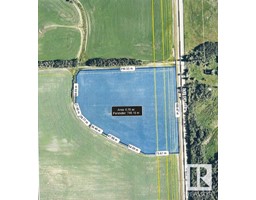106 SURREY GD NW Lymburn, Edmonton, Alberta, CA
Address: 106 SURREY GD NW, Edmonton, Alberta
Summary Report Property
- MKT IDE4401161
- Building TypeRow / Townhouse
- Property TypeSingle Family
- StatusBuy
- Added13 weeks ago
- Bedrooms2
- Bathrooms1
- Area1045 sq. ft.
- DirectionNo Data
- Added On19 Aug 2024
Property Overview
Totally renovated ground floor end unit facing East with fenced large pretty yard.. Newer kitchen with fancy lazy susan, new sink, new back splash, counters, newer stainless fridge, microwave and Fridge.Large walk in pantry with shelving for EVERYTHING. Gas fireplace with decorative facing. Vinyl plank flooring, freshly painted with new baseboards and newer carpeting in bedrooms. Master bedroom has cheater door to full bathroom. Master bedroom has walk in closet and extra storage closet behind. Den can be used for office or 3rd bedroom Wonderful location walking distance to Y,MCA, transit, schools , major grocery and Callingwood shopping centrs. Minutes to Whitemud and Henday and West Edmonton Mall. There is simply no better unit in Surrey Gardens!! 1 or possibly 2 pets allowed Amazing storage in crawl space! access thru pantry floor. (id:51532)
Tags
| Property Summary |
|---|
| Building |
|---|
| Level | Rooms | Dimensions |
|---|---|---|
| Main level | Living room | 3.9 m x 3.62 m |
| Dining room | 3.5 m x 2.47 m | |
| Kitchen | 3.48 m x 2.65 m | |
| Den | 3.09 m x 3.01 m | |
| Primary Bedroom | 4.15 m x 3.15 m | |
| Bedroom 2 | 3.08 m x 2.97 m |
| Features | |||||
|---|---|---|---|---|---|
| No Smoking Home | Stall | Dishwasher | |||
| Dryer | Microwave Range Hood Combo | Refrigerator | |||
| Stove | Washer | Window Coverings | |||









































































