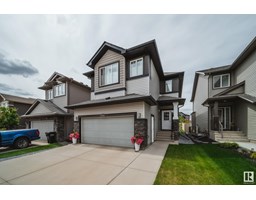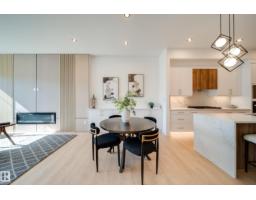10630 BEAUMARIS RD NW Lorelei, Edmonton, Alberta, CA
Address: 10630 BEAUMARIS RD NW, Edmonton, Alberta
Summary Report Property
- MKT IDE4448437
- Building TypeRow / Townhouse
- Property TypeSingle Family
- StatusBuy
- Added3 weeks ago
- Bedrooms3
- Bathrooms2
- Area1006 sq. ft.
- DirectionNo Data
- Added On20 Jul 2025
Property Overview
Step into stylish living in this FULLY RENOVATED 3 bed, 1.5 bath townhome tucked in the desirable community of Beaumaris! Every inch has been reimagined, from the bright, open layout with LUXURY VINYL PLANK flooring to the serene backyard views. The showstopper kitchen features brand new two-tone cabinetry, gleaming QUARTZ counters, stainless steel appliances, designer lighting, and modern fixtures. Upstairs, plush NEW carpet leads to a spacious primary retreat, 2 generous bedrooms, and a dreamy 4pc bath. The FULLY FINISHED basement offers a bright rec room, refreshed laundry area, and ample storage. Enjoy morning coffee or sunsets on your rear deck. With LOW condo fees, elegant features and upgrades throughout, incredible walkability, and nothing left to do but move in, this turnkey treasure is ideal for first-time buyers or families seeking style, comfort, and convenience near parks, schools, shopping, transit & the Henday. Don’t just dream it, live it. Call this home today! (id:51532)
Tags
| Property Summary |
|---|
| Building |
|---|
| Level | Rooms | Dimensions |
|---|---|---|
| Main level | Living room | 5.25 m x 3.32 m |
| Dining room | 3.49 m x 2.33 m | |
| Kitchen | 2.41 m x 2.65 m | |
| Upper Level | Primary Bedroom | 4.24 m x 3.7 m |
| Bedroom 2 | 2.5 m x 4.05 m | |
| Bedroom 3 | 2.64 m x 3.02 m |
| Features | |||||
|---|---|---|---|---|---|
| See remarks | No Animal Home | No Smoking Home | |||
| Stall | Dishwasher | Dryer | |||
| Refrigerator | Stove | Washer | |||


































































