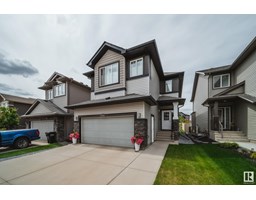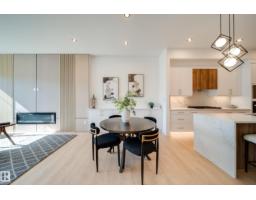6098 MILL WOODS S NW Meyokumin, Edmonton, Alberta, CA
Address: 6098 MILL WOODS S NW, Edmonton, Alberta
Summary Report Property
- MKT IDE4449524
- Building TypeRow / Townhouse
- Property TypeSingle Family
- StatusBuy
- Added1 days ago
- Bedrooms4
- Bathrooms3
- Area1044 sq. ft.
- DirectionNo Data
- Added On08 Aug 2025
Property Overview
Have you been searching for your perfect home? Here it is! Welcome to 6098 Mill Woods Road where you will see the BRAND NEW KITCHEN with NEW COSTCO stainless steel appliances. The kitchen has a large window, and great cabinet space. In the living room you will see the ample space available for all of life's needs. This room is complete with a beautiful wood FIREPLACE and dining area. Upstairs you will find the primary room where a king bed fits. You also have the beautiful bathroom new tub and tile surround. There is 2 more bedrooms on this level. In the lower level you have the 4th BEDROOM 3RD BATHROOM. UPGRADES INCLUDE: new doors, trim, flooring, QUARTZ throughout, all new lighting, custom closet built ins. This home also comes with CARPORT second parking and yard. CORNER UNIT backing green space. (id:51532)
Tags
| Property Summary |
|---|
| Building |
|---|
| Land |
|---|
| Level | Rooms | Dimensions |
|---|---|---|
| Lower level | Family room | Measurements not available |
| Bedroom 4 | Measurements not available | |
| Main level | Living room | Measurements not available |
| Dining room | Measurements not available | |
| Kitchen | Measurements not available | |
| Upper Level | Primary Bedroom | Measurements not available |
| Bedroom 2 | Measurements not available | |
| Bedroom 3 | Measurements not available |
| Features | |||||
|---|---|---|---|---|---|
| See remarks | Carport | Dishwasher | |||
| Dryer | Refrigerator | Stove | |||
| Washer | |||||


























































































