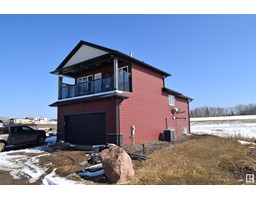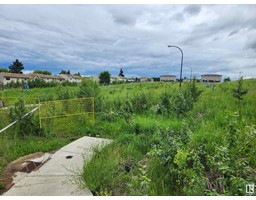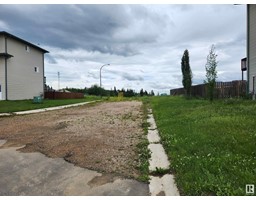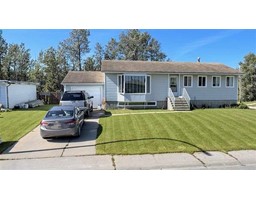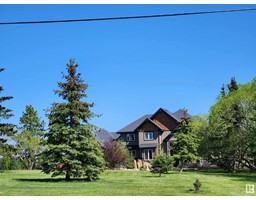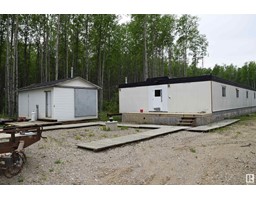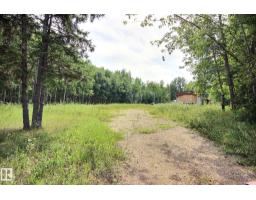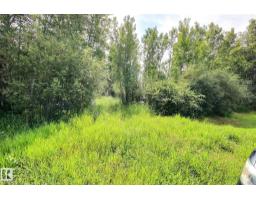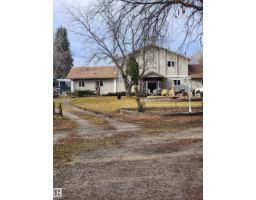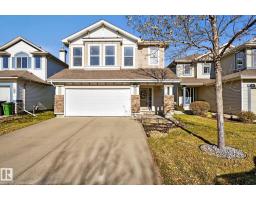10735 BEAUMARIS RD NW Beaumaris, Edmonton, Alberta, CA
Address: 10735 BEAUMARIS RD NW, Edmonton, Alberta
Summary Report Property
- MKT IDE4464680
- Building TypeHouse
- Property TypeSingle Family
- StatusBuy
- Added11 weeks ago
- Bedrooms4
- Bathrooms3
- Area1418 sq. ft.
- DirectionNo Data
- Added On28 Nov 2025
Property Overview
Located in Beautiful Beaumaris, directly across from parks and schools, this upgraded 4 level split home is what you’ve been waiting for! Front attached garage, 4 bedrooms, 3 baths, fresh paint, vaulted ceilings, new light fixtures, LVP flooring, new HWT & more. The kitchen has ample cabinetry and large windows for lots of natural light. Upstairs has 3 bedrooms, with the primary having an ensuite & walk in closet. Downstairs has a lovely Family room with gas fireplace; alongside a 4th Bedroom & 3 pc ensuite. The fully finished basement has another huge Rec/Family/Storage Room, loads of potential and versatility. Property Sold As Is/Where Is. All information and measurements have been obtained from the Tax Assessment, old MLS, a recent Appraisal and/or assumed, and could not be confirmed. The measurements represented do not imply they are in accordance. All information and measurements have been obtained from the Tax Assessment, old MLS, a recent Appraisal and/or assumed, and could not be confirmed.” (id:51532)
Tags
| Property Summary |
|---|
| Building |
|---|
| Level | Rooms | Dimensions |
|---|---|---|
| Basement | Bedroom 4 | Measurements not available |
| Bonus Room | Measurements not available | |
| Lower level | Family room | Measurements not available |
| Main level | Living room | Measurements not available |
| Dining room | Measurements not available | |
| Kitchen | Measurements not available | |
| Upper Level | Primary Bedroom | Measurements not available |
| Bedroom 2 | Measurements not available | |
| Bedroom 3 | Measurements not available |
| Features | |||||
|---|---|---|---|---|---|
| See remarks | Attached Garage | See remarks | |||















